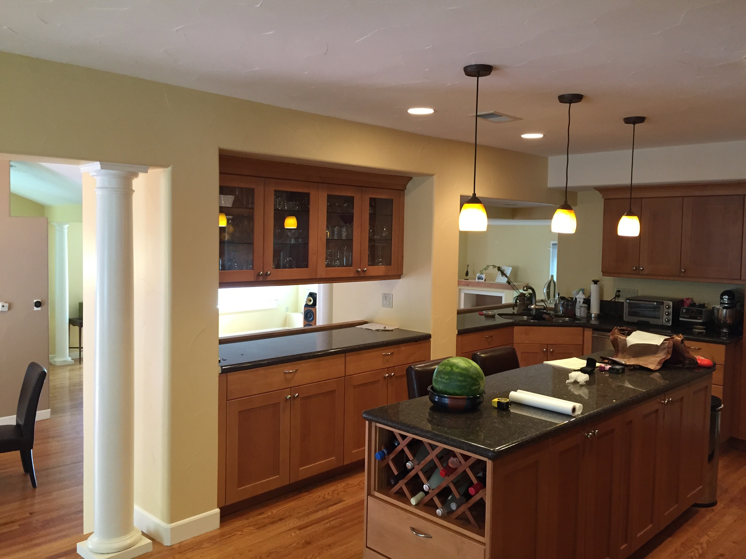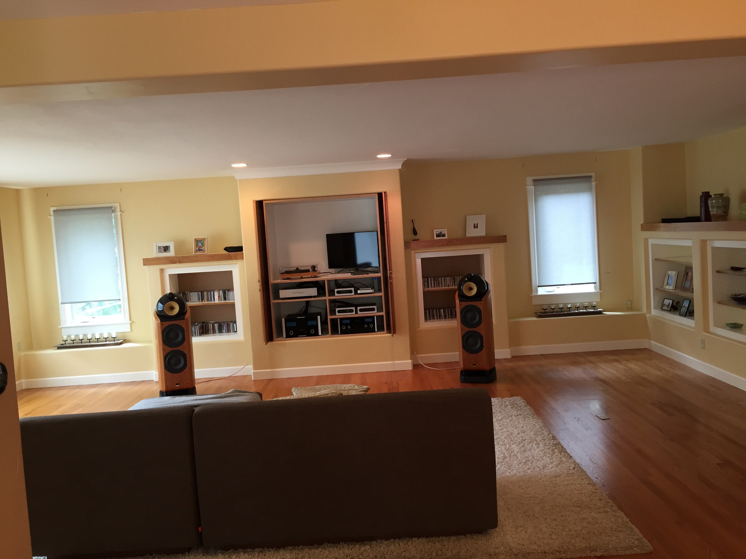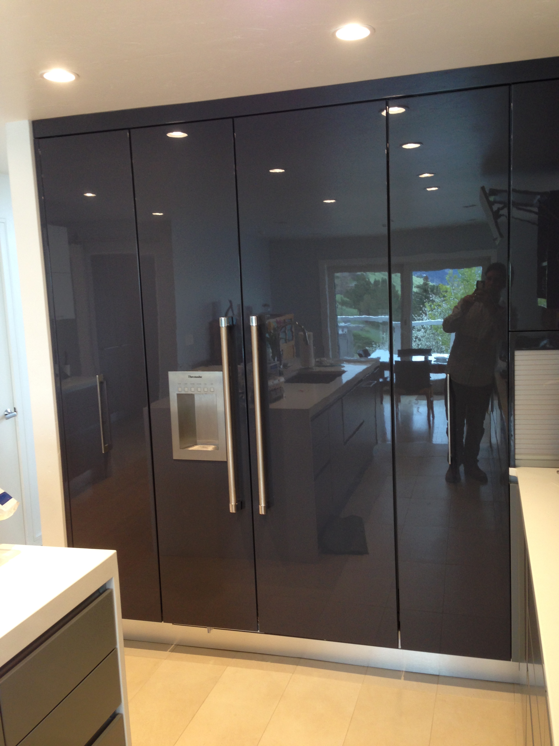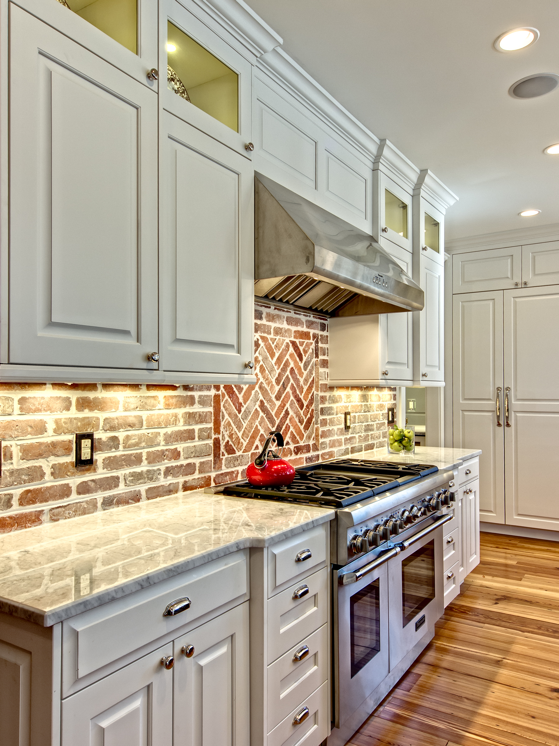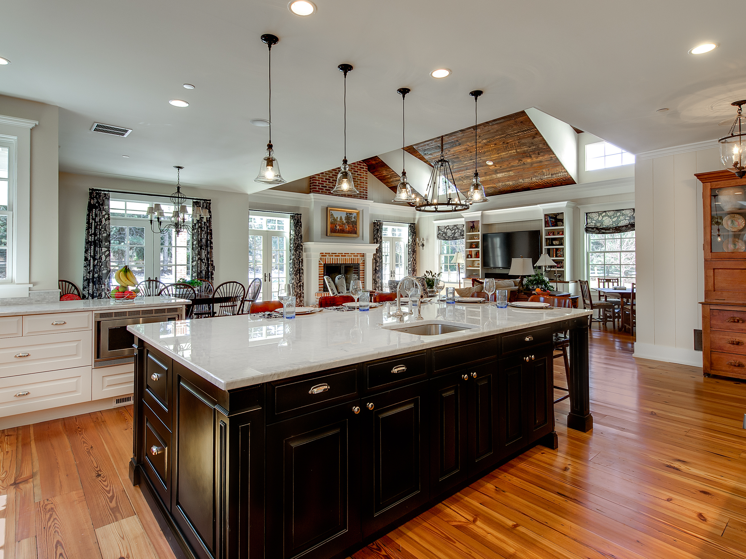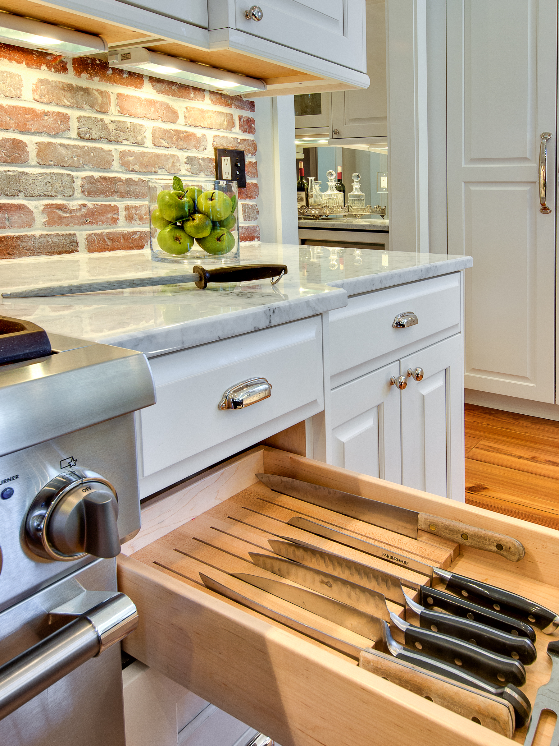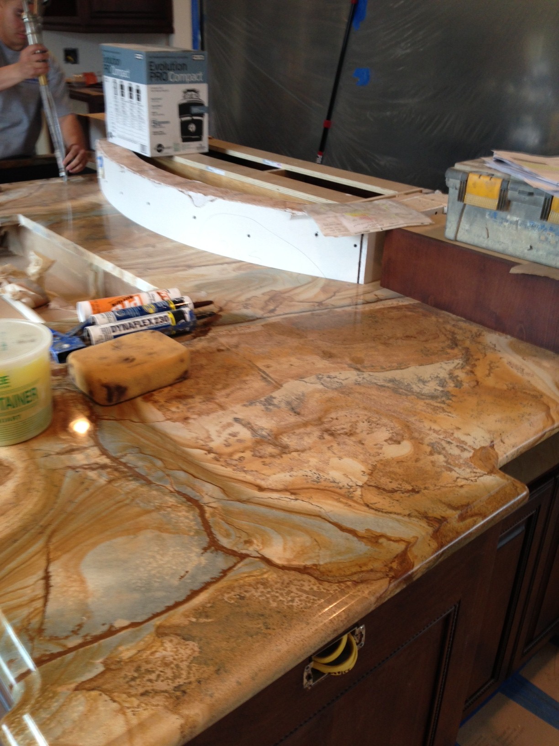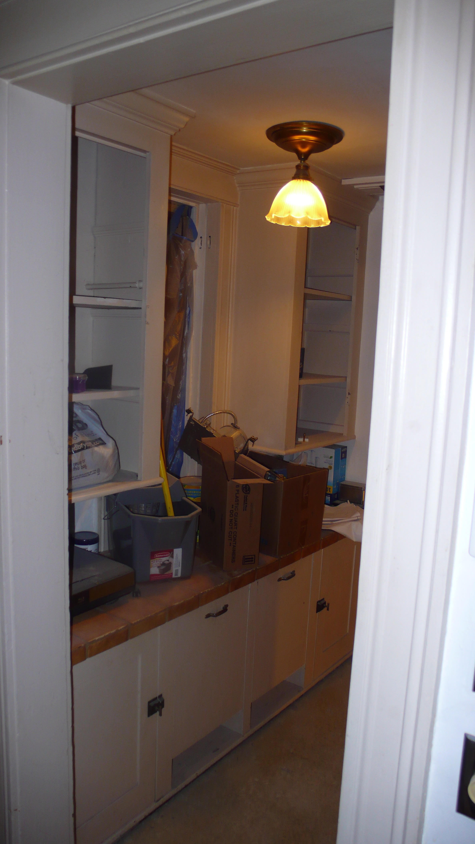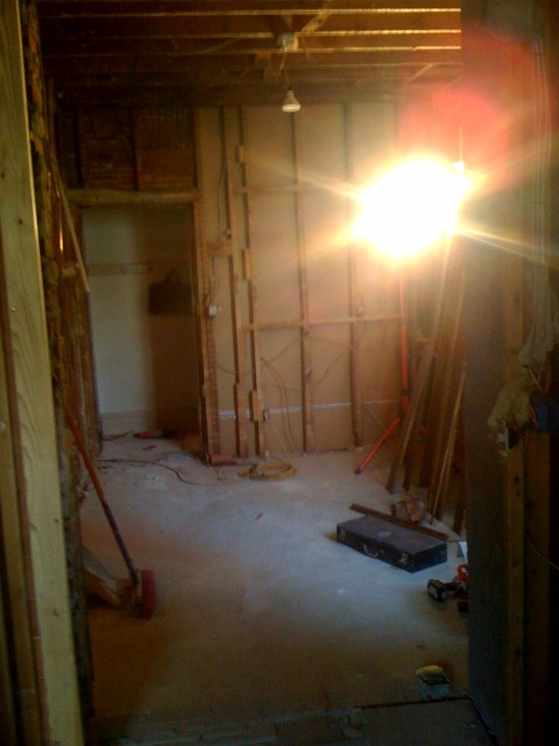A quick shot of the range / hood / fridge wall from a project that is nearing completion in Aspen. The cabinetry is Textured European Oak Veneer with a special "liming" process from Greenfield Cabinetry. Wolf range with integrated pro hood above. Door to right is a 36" fully integrated Sub Zero unit and the door on the left leads into the pantry. The stone behind the range is a translucent natural material that is backlit. Big thank you to Ruggles Mabe Studio for bringing us in on such a fantastic fun project.
denver kitchen remodeler
Following a Remodel from Start to Finish - Week 1
Interested in following one of our kitchen remodels from start to finish? Good! You're in luck. We're going to be posting entries here as often as possible - shooting for weekly updates - following one of our kitchen remodels in Boulder.
Today is the first entry - and I'm going to use a few photos and drawings to illustrate the old house footprint and what we aim to accomplish with the kitchen remodel.
Here is a drawing of the existing house - pre - remodel.
EXISTING FLOORPLAN
As you can see, the kitchen currently occupies the smallest room on the main level of the house.
And while the kitchen is the smallest room on the main level, the room with the most space, the lower living room, sits mostly under-utilized.
What we aim to do is completely relocate the kitchen down to the lower living room. This will take advantage of the south facing windows for great sunlight, a much larger footprint, and it will also give us the opportunity to create the "great room". Below is the proposed new floorplan for the main level:
PROPOSED NEW FLOORPLAN
And here is a 3-D rendering of what the new kitchen space will look like once completed. A mix of zebra wood veneer and high gloss white cabinetry will be topped with a white quartz countertop and a really amazing walnut top on the island. Sub Zero and Wolf appliances are complimented by the back painted white back splash. We're even incorporating a new bar into the space to create a place where our homeowners can make a drink after a day at the office.
First phase of demolition was completed yesterday. Here's our first pic of the new kitchen space, after the built ins were removed.
Demolition phase one complete!
Check back with our blog regularly to see the progress as we completely transform this home. We are aiming for weekly updates with photos and notes of our progress.
Denver Polo Club Kitchen by Chris Awadalla featured in 5280 Home Magazine Autumn 2014 Issue
I was happy to design the kitchen for this project by interior designer Megan Kane in Denver's Polo Club neighborhood, just south of Cherry Creek. Jones Custom Builders did a wonderful job, as always, implementing the great design with amazing craftsmanship.
Click below for full article!
http://www.5280.com/dwell/magazine/2014/08/hit-refresh
A Modern Bathroom in Greenwood Village - Scouting Shots
Scouting shots from a recent bathroom remodel in Greenwood Village. Here are some of the highlights...
Cracked glass floor detail...Axor tub filler and faucets...custom Anegre veneer high polish cabinetry.
We used a really great luminescent tile for an accent in the shower. The wall tile is a 12x24 porcelain that is very similar to crema marfil marble.
Axor fixture, shown in front of the niche we built for additional storage. The storage niche is great for the homeowners' electric toothbrushes and has its own LED lighting and GFCI receptacles.
Shower niche
The free standing tub is by Hydro Systems, and the tub filler is the Axor Massaud. Striking!
Scouting Shots from a Modern Project in Boulder
This European-inspired kitchen is truly one of a kind. The high gloss finish was actually created using the same process that car detailers use to get a reflective shine out of automobiles. The color is called Gauntlet Gray from Sherwin Williams. We really liked it because it actually reads a bit lavender once sprayed on the cabinets.
The high gloss cabinetry is contrasted by pure white Caesarstone countertops (Blizzard 2141) and a matte gray finish for all the base cabinets
Channel construction eliminated the need for any hardware below the countertops...
Base cabinetry - metal channel construction eliminates need for hardware
So as you can see the hood is not installed and the backsplash is also yet to be installed. Here's a picture of the tile that will be used in conjunction with a 12x36 pure white tile on the splash.
The marble accents in this mosaic should provide some warmth and implied texture to the kitchen...
I also designed some refined cabinetry for the pantry. It's minimalistic by design and provides tons of storage for coats, cleaning supplies, cook books, and more.
The pantry provides functional storage and keeps mops, brooms, and coats out of sight.
I specified all opaque white glass doors for the wall cabinetry. Blum Aventos hinges provide a "wow factor" when opening and closing the cabinets.
The lift up hinges are super silky.
Greenwood Village Kitchen
This new home in Greenwood Village belongs to one of the nicest families I've ever met. This kitchen is a true reflection of their style. It is warm and inviting, but feels elegant and sophisticated at the same time. When I first met them in 2012, they had yet to break ground on this house. Here are a few of the highlights in this kitchen:
- Originally, the sink was in the southeast corner of the kitchen. It was in an area that I felt would become a choke point, especially for a family of 5. I moved the sink to the East wall and added an arched window that was not previously there.
- The North wall of the kitchen (which is the wall with all the brick) was really lacking any balance. I moved the 48" dual fuel Thermador range onto that wall and then flanked it with symmetrical cabinetry. All of the top boxes are individually lit with LED puck lights.
- I contrasted the white perimeter cabinetry with a black paint rub-through finish on the island. The implied weight of the finish provides a visual anchor for the kitchen.
[gallery type="rectangular" ids="889,884,891,879,882,887"]
New Kitchen and Bath Projects Fall 2013
The first snow of the year is predicted to fall this weekend. It's only the first week of October, but after living in Colorado for almost 5 years now, it's not surprising that we will have snowy weather on Friday and sunny 70 degree weather on Sunday. Go figure. I'm pleased to announce that I have recently been retained to work on four new projects.
A master bathroom remodel in Cherry Creek North: We're going for a sleek transitional look. I am specifying large format porcelain tile (18 x 36) for the flooring and a wainscot tile that is 12 x 24. I'll tie everything together with and carrara accents, and then add some interest with vibrant colors on the walls. The new frameless European shower will be a vast improvement.
Just up the street from the master bathroom remodel is a house owned by a couple with a young child. It's a wonderful old house that has a newer addition on the back of it. Problem is that the new part of the house does not tie into the old part. There are several areas I am working on in this project including, the master suite, kitchen, great room, mudroom, entry way, and flooring. The homeowners are very involved with the process and are excited about bringing this wonderful house together into one cohesive home.
You may have seen pictures on this blog of a classic home restoration project that I completed about a year ago...That homeowner referred me to his neighbor just down the street, and we are now currently in the design phase on her master bathroom. Her home is very traditional, with clean lines. I plan to give her a new bathroom that is really beautiful - but most importantly, it is going to feel like it belongs in the house.
I was also hired on to a kitchen remodel project up in Boulder. Fortunately, this couple avoided any major flood damage - many of their neighbors are still recovering. We're going to update their kitchen to something totally sleek and modern. High gloss lacquer, white glass, textured laminates and quartz counters are going to make this space really POP.
We are also finishing up installation of new construction in Greenwood Village. That project should be complete by Thanksgiving.
I will report back with pictures soon!
Installation of Beautiful Stonewood Granite
Stonewood Granite is pretty cool stuff.
I'd never seen it before about two months ago. We found this slab at The Stone Collection in Denver. This picture is from a project in Observatory Park, Denver. The granite was installed on Tuesday....It's really striking when you see it up close. Of course, we'll get some pro shots of the finished project when it is complete.
Transitional Bathroom Remodel - Bonnie Brae Neighborhood Denver
I always say that I strive above all else to keep the clients' vision at the heart of my design. It's a real sticking point for me. Honor that vision from start to finish. The first time I met these clients, they communicated to me how much they love the look of marble. They also wanted a space that was "transitional" in style. The new bathroom needed to be modern, yet also feel warm and inviting. The design of this bathroom begins and ends with a focus on the white carrara marble that was used not only pervasively in the shower, but also for the entire floor of the bathroom. Large 12 x 24 flooring tiles lay atop a radiant heat pad that covers all areas that are accessible by foot. Walking on this floor makes your feet happy :)

The free standing tub was built for us in Georgia and the tub filler was sourced from Portugal. Other details about this bathroom - limestone tile used on the wall behind the vanities creates a sense of drama. The wall mounted faucets are a perfect compliment to the style of the bath, and provide for very easy counter wipe downs. I utilized a 3" thick Quartz countertop in this space. More carrara on the tops would have been just too much, so I found something that played off the shape and color of the tub. The overall feel is an inviting space that is luxurious, elegant, modern, and calming.
[gallery columns="2" type="rectangular" ids="746,747,748,749,750,751,752,753"]
Dramatic Kitchen Shines in this Mountain Retreat
Every once in a while, a project comes along that is really special. Now, that's not to take away anything from any of my other remodels or new construction projects - but sometimes you are lucky enough to be part of a project in which all of the involved parties have an unquenchable thirst to build something that pushes our creative boundaries in the quest to provide a truly unique space. This house, this kitchen is definitely one of these spaces, and it shows through in every room of the house. I was hired by the interior designer on this project to provide the cabinetry design for this kitchen. We started from scratch and built something that we had never done before. I'm quite proud of the result. You'll notice that all of the cabinetry has a reflective surface in the door. I had to work with our cabinet shop to create a new door that would accept both a bronze glass panel and a cherry veneer panel in the door. It wasn't easy but we figured it out and the end result is beautiful! The Sub Zero housing is encased in a floor to ceiling column that is cladded in a natural stone. The housing itself had to be completely re-thought from our standard because of the door swings on the refrigerator, hence the 135 degree angles on the pilasters that anchor either end of the housing. Above the fridge, we placed a piece of Lumix Quartz (same as countertops). The result is a piece that mimics a work of art instead of an appliance.
If you are interested in working with any of the other professionals associated with this project (interior designer, architect, builder), please get in touch with me.
[gallery type="rectangular" columns="2" ids="714,715,716,717,718,719,720,721"]
Cherry Creek Loft - European Styled Kitchen and Bath
The Kitchen
I think that when most of us think of "modern" style, we tend to associate it with very cold spaces that are fun to look at, but seem fairly sterile and cold. Contrarily, this space is definitely modern, but also feels warm. I accomplished this feat by pairing high gloss custom color laminate wall cabinetry against a matte finish, dark cabinet below. The dark cabinetry is actually a rift cut gray oak veneer with a custom stain on it. Luxury appliances by Sub Zero and Wolf allow this sleek kitchen to perform at a very high level as a chef's preparation area. I designed a custom cabinet to house a dishwasher about 12" off of the floor. This higher placement makes using the appliance much easier. The end result is a space that doubles as both a wonderful cooking haven and a entertaining space.
[gallery columns="2" type="rectangular" ids="681,682,683,684"]
The Master Bathroom
The master retreat - as I like to call it - is just that: a retreat from the stresses of daily life. It's a very calming room when you step into it. Subtle colors on cabinetry, tile, and countertops are a nice compliment to the cool blue metallic paint used on the walls. A very nice place to start your day...or end it.
[gallery columns="2" type="rectangular" ids="689,690,691,692,693"]
12' Solid Wood Island Countertop Anchors this Kitchen
This spectacular island countertop is solid cherry wood. It measures 2-1/2" thick x 140" length x 45" width.
There are several radius details along with arcs on both ends and custom cutout for the 36" gas rangetop and integrated downdraft. Needless to say, I spent a lot of time designing this piece and spent more than a few restless nights worrying about the details of installation and integration to the island. Fortunately, our shop did a fantastic job creating the top and it turned out stunning.
But enough about the island countertop.
The design of this kitchen evolved over time. We began with a standard galley kitchen and decided to open up the kitchen into the main living room, which ended up being a great idea. There is more than enough room for two chefs to work simultaneously here and not bump into each other. The Sub Zero armoire is 9' tall and mirrors the height of the tall pantry / microwave cabinet on the opposite side of the room.[gallery columns="2" type="rectangular" ids="669,670,671,672"]
European Styling in the Heart of Cherry Creek
I knew this kitchen would turn out wonderful when I first met the client. She was open to exploring the options available in new materials and was more than willing to "go that extra step" with the design that took it from great to amazing. The tall and upper cabinetry is a high gloss gray laminate and the base cabinetry is a composite rift cut white oak veneer with a custom stain on it. This was a difficult kitchen to plan for, as we had to order the cabinetry from two different manufacturers, yet make it look seamless. I think we accomplished this feat to perfection. These photos were taken by yours truly so the quality isn't fantastic. We plan to professionally shoot this project in about a month though, so I'll post those photos as soon as they're available!
[gallery type="rectangular" ids="663,664,665"]
Cooking appliances: Wolf induction cooktop, island hood, and oven/microwave. Sub Zero refrigeration. All integrated and all very sleek. We raised the dishwasher in a custom cabinet to elevate it 12" higher than normal. It is very easy to get into and out of. That sort of configuration is not always doable and is based on the space available to us. In this case, it worked perfectly - so why not??
The perimeter stone is quartz and the island is honed granite. Stainless steel upstands and back-painted glass doors also add to the character.
Clean Traditional White Kitchen
These young clients preferred a throwback to traditional style when they decided to purchase and remodel an East Wash Park Bungalow. From the very beginning, these clients were open to all sorts of ideas. We eventually settled on a white kitchen with contrasting blue island. The lighter colored flooring, neutral backslash, and carrera marble countertops all contribute to a very open and light feel. Casual and refined; perfect for this growing family of four to eat dinners together or entertain guests. I teamed up with designer Megan Kane and the result is beautiful and functional. Appliances are by Thermador: Integrated refrigeration and freezer columns, a 36" range, and built in microwave. The bar area (not pictured) includes an ice maker and under counter beverage center.
[gallery columns="2" type="rectangular" ids="641,642,643,644,645,646"]
Classic White Kitchen - Observatory Park, Denver
Believe it or not, I started working with this client in the summer of 2011, and today is March 27, 2012 - which means I've waited a long time to see this project come together - I think it's going to be worth the wait. This is new construction in the Observatory Park neighborhood of Denver. The house would feel right at home in any cozy New England town (New Canaan?) , so we took great care to make sure the kitchen and other rooms (we are installing cabinetry in 11 rooms in this home) had the feel of an updated colonial classic that would fit right into any New England colonial. The pure white paint in the kitchen makes the space really light and airy. The floors will eventually be stained dark, so there will be a very dramatic contrast there between floor and cabinet. This classic kitchen will really be fantastic when complete...
Here are a few installation pics of the kitchen. I'll update when I have some better finished pictures.
[slideshow]
Restoring a Denver Square...
What's a Denver Square you ask?
Well, it's a familiar type of home to us that live here in town. The Denver Square gets its roots from its shape. Basically it is 4 square rooms on the main floor and four square rooms on the second floor. The Denver Square style of architecture became popular after the Silver Crash of 1893. That semi-depression caused architects to hold back on ornamental details and make homes more accessible to those that had lost much of their wealth.
Cheesman Park is home to many of the city's most well maintained Denver Squares. The owner of this home in Cheesman Park has been working on restoring his property to it's original condition for more than a year now, and I am happy to say that work on the kitchen has officially began. We've chosen incredibly unique colors and styles for the cabinetry and gone top of the line with a Sub Zero and Wolf package of appliances. When finished, it will be truly incredible.
Our ambitious design calls for knocking down several walls and installing an 18' LVL (laminated veneer lumber) supporting beam where we once had a load supporting wall. We are opening up the main traffic thoroughfares into and out of the space and really adding some functionality to a space that desperately needed it. Our lighting plan calls for a dramatic increase in task and general lighting.
I'm also very excited because we will be reusing some of the original leaded glass panes in the new design. The entire kitchen is driven off of these lead panes. Heights and widths for the two main cabinets are driven off the of the size of the leaded glass panes, which in turn dictates our heights for the rest of the cabinetry. Very cool...
I will update with more photos as work progresses...It will certainly be a dramatic transformation from start to finish.
A couple "Before" shots:
Bathroom Remodel - Denver
An old bathroom gets a larger footprint and a large custom shower.
Read MoreManhattan Loft: The Perfect Example of Modern Multi-Use Space
When these clients came to me, I was still working as a finish carpenter on custom kitchens in Connecticut. They had an amazing loft in the Chelsea neighborhood of New York, but there was a corner of the apartment that really needed an upgrade. It's a laundry room, a desk, a storage area, and a lounge area - All in about 150 square feet. You say it's impossible to squeeze all that functionality into a sleek, user-friendly space? I guess you have to see it to believe it, and I've got the pictures to prove it.
Element 1: Laundry. We unstacked the washer and dryer and placed them side by side. I wrapped the units in an extra-high custom unit that has pocket doors, which can be opened and stored under the counter when not in use. We added an 18" undermount stainless steel sink to the left and topped the entire unit with absolute black granite, honed.
Element 2: Desk. The sturdy 2" thick desktop is solid walnut, custom built for this project. The metal leg is also a custom piece, fabricated by a metal shop in Queens.
Element 3: Lounge. Maybe the most complicated part of this project was figuring out how to create a built-in day bed with storage drawers underneath. We fabricated a face frame for the front of the bed at the shop. The rest was built on site by myself. Solid walnut drawer fronts span the entire front of the cabinet. The drawers provide ample storage underneath the bed.
Element 4: Storage. Dramatic 9' tall solid walnut doors are hung using "invisible" Soss hinges. The drywall serves as our casing, providing a very clean vertical element in the space. Tons of storage inside. The wall cabinet doors all hinge upward and have pneumatic gas lid stays.
Special thanks to Mark and Danny for helping me hang those wall cabinets!
[slideshow]
8 Steps to Follow for a Successful Kitchen Remodel: Steps 4-6
If you haven't yet read Steps 1-3, then click HERE.
At this point in the process, clients should have completed a few steps before moving on to the next phase of the remodel.
1. Defined a style for the kitchen
2. Set up a budget
3. Assembled a team of professionals: Designer, Contractor, Architect (if needed)
4. SET A TIME FRAME AND SCHEDULE FOR THE PROJECT
Have any of your neighbors ever remodeled a portion of their home? If so, how many of your neighbors' projects actually followed a set schedule and finished on time? You'd be surprised. Most if not all construction projects will take longer than you expect, no matter how organized you are. Hiring an experienced kitchen designer can drastically cut down on the amount of time it takes to complete a kitchen remodel. DIY'ers will find that they fall behind schedule within a few days of starting their project.
The kitchen remodel schedule is determined based upon lead times for product. Cabinetry has the longest lead times from time of order until delivery (unless stock cabinetry is used). Industry standard is anywhere from 4-16 weeks for cabinets, with the upper end of the spectrum only coming into play for true custom cabinets. Most semi custom cabinet manufacturers will require at least 6 weeks for delivery lead times.
I use the cabinet delivery date as my starting point for determining when certain deadlines must be met. This process is most easily described using a hypothetical situation.
For our example, let's assume that the cabinets are ordered on May 15. Assuming a 6 week lead time on cabinetry - we can estimate that the cabinets will be delivered to the premises on July 1.
So July 1 is our basepoint for our schedule.
Using this basepoint, we can lay out the basic schedule of events into a visual diagram. To download a PDF version of this work flow, click Work Flow
5. LET'S GET THE BALL ROLLING!
This might be the easiest step of all. Now that you've figured out what style kitchen you want, figured out your budget, assembled a team of professionals, and set a timeline of events, it's now the moment of truth: time to write the check and hire your team. I say this is the easiest step because you'll have absolutely no trouble scheduling meetings to hire your contractor and designer. I have yet to meet an industry professional who won't make time to sign on a new client.
Your contracts should be detailed in scope of work and nature of agreement. However, don't go overboard with trying to define every single detail. A schedule of work with deadlines should be included in your contracts. This will incentivize your contractor and designer to meet their deadlines efficiently. Make sure that all of your costs are spelled out.
Payment terms: Each firm is different. A kitchen and bath dealer will operate either on 50/50 terms, or on 50/40/10 terms when they are handling installation.
50/50 = 50% up front and 50% due upon delivery of cabinetry.
50/40/10 = 50% up front, 40% upon delivery of cabinetry, 10% upon completion of project
General Contractors have all sorts of payment terms. The main rule to remember is that you do not pay 100% of the labor up front. Always hold a small percentage as leverage and only pay when the job is complete based upon the terms of the contract. GC's employ a number of pricing strategies. There is "cost plus" which means cost of materials and labor plus a defined percentage. Some contractor work on a "contract" basis, in which the costs are laid out in the beginning.
6. ORDER FINISHING PRODUCTS
Each project is different and unique. Client A may want to shop around and purchase their own appliances because they have the time to commit to it. Client B may ask their designer or contractor to supply the appliances because they are frequently out of town and don't have the time nor resources to find the appliances themselves. Early on in the process, think Step 3 or 4, you should determine which finishing products you want to source yourself, and which ones you prefer to have a professional source for you.
Finishing products are:
Cabinetry
Tile / Flooring
Appliances
Hardware
Countertops
Paint
Fixtures
It is vital to the timeline of events that any finishing product you are planning on sourcing yourself is ordered well ahead of time and on site when construction begins. I have seen many jobs held up for weeks (or months!) due to a sink having not been ordered with enough lead time. Check the lead times on the products you are interested in ordering yourself. If you plan on starting construction in a month, but the faucet you desire is on backorder for 12 weeks, then maybe you should reconsider the faucet or push the construction timeline back a bit. I have had clients buy cheap temporary faucets in this type of situation before.
The main point here is to do the up front research on the products that will finish your kitchen. Make sure that what you want is either in stock or able to be delivered within a timely manner. Taking the time to go through this process in the beginning will save a lot of headaches.
Exotic finishes or materials are almost always special order. Special order can mean anywhere from 6-12 week lead times. Have you selected a slab of granite that has a particularly high content of iron? If so, you're fabricator may need additional time to order special cutting blades to get through the stone. It never hurts to ask "when can I get it?".
Up next: CONSTRUCTION and COMPLETION


