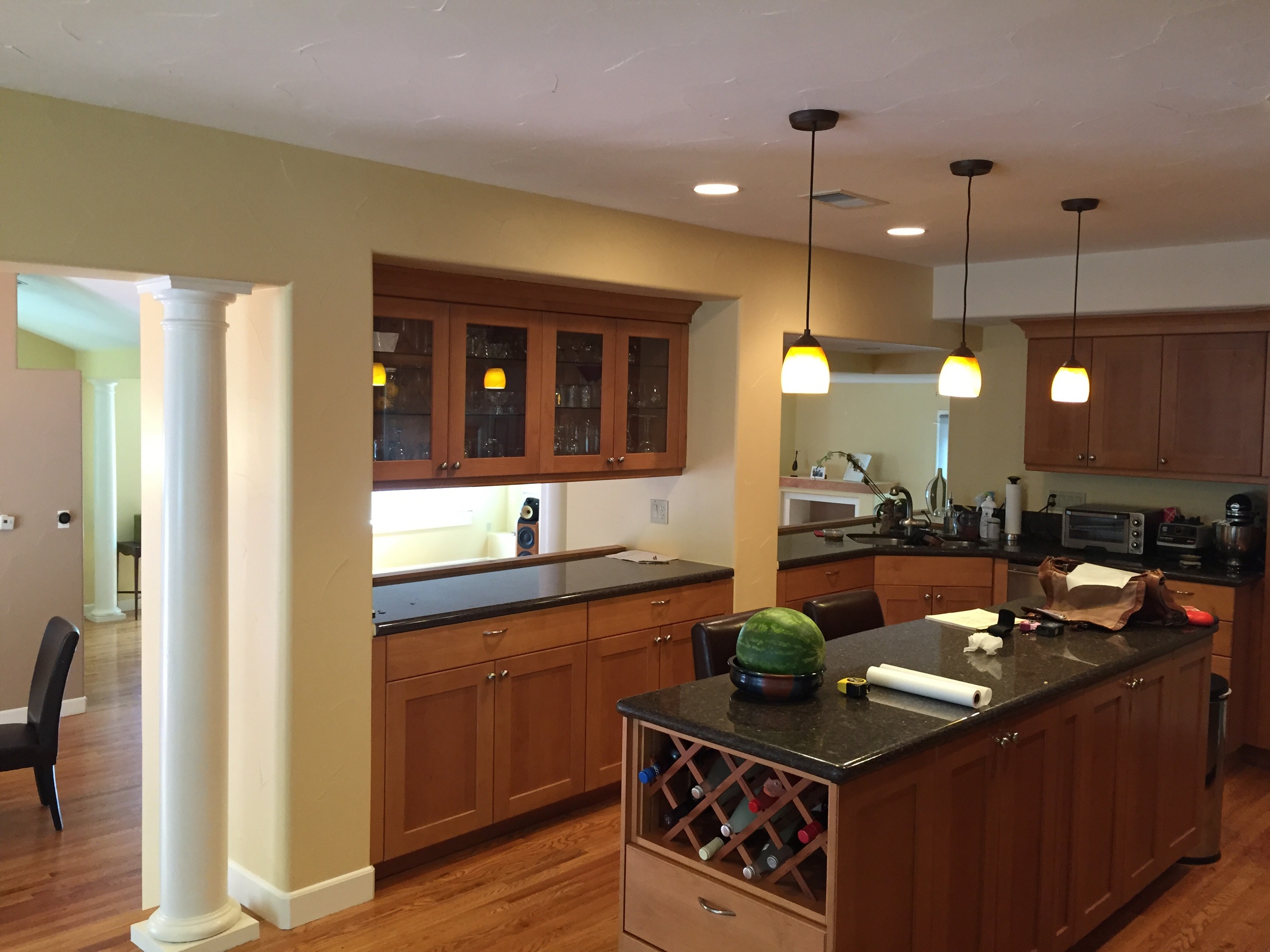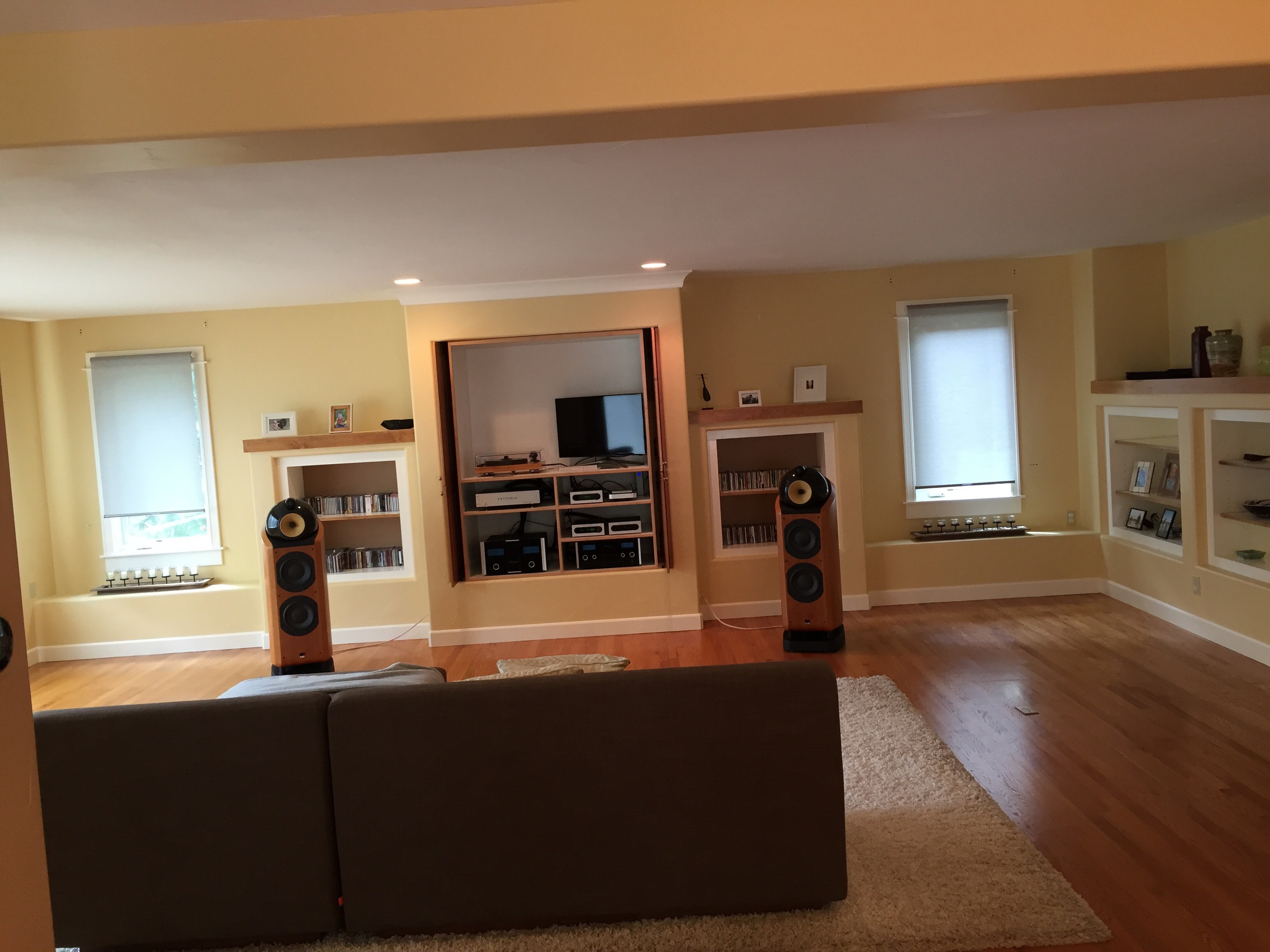We are incredibly excited for a new project that will be delivering next month! This rendering is a view of the kitchen and butler's pantry. Working with a very neutral palette of warm grays and whites, this whole house is going to be transformed. Very thankful to Ruggles Mabe Studio for referring us on this wonderful project.
Kitchen
Butler's Pantry
Master Closet
Piano Bar






























