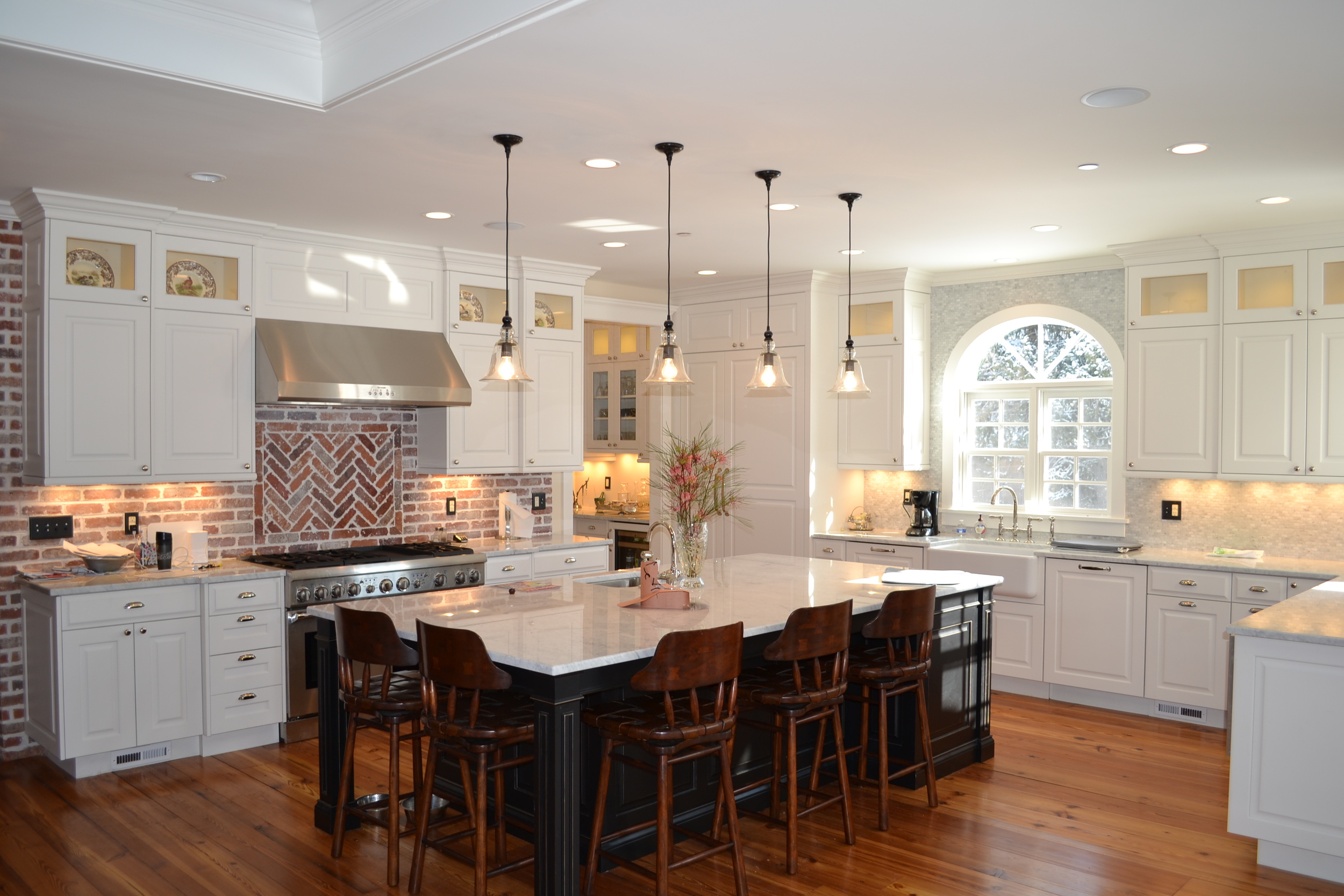We've just completed renderings for a fantastic kitchen in Cherry Hills Village. This kitchen will be comprised of high gloss walnut, antique mirror, and brush stroke paint on the main island. We are implementing a system of hidden niche storage for the back wall of the kitchen. Once installed, these sliding doors will hide some really great functional storage for spices, oils, and other cooking items.
cherry hills kitchen design
A Modern Bathroom in Greenwood Village - Scouting Shots
Scouting shots from a recent bathroom remodel in Greenwood Village. Here are some of the highlights...
Cracked glass floor detail...Axor tub filler and faucets...custom Anegre veneer high polish cabinetry.
We used a really great luminescent tile for an accent in the shower. The wall tile is a 12x24 porcelain that is very similar to crema marfil marble.
Axor fixture, shown in front of the niche we built for additional storage. The storage niche is great for the homeowners' electric toothbrushes and has its own LED lighting and GFCI receptacles.
Shower niche
The free standing tub is by Hydro Systems, and the tub filler is the Axor Massaud. Striking!
Transitional White Kitchen - Greenwood Village
This is a snapshot of a kitchen I just finished in Greenwood Village. The perimeter cabinetry is matte white; the island cabinetry is what's called a "rub-through black". The owners wanted to incorporate brick into the kitchen to tie into the 20' fireplace in the great room which opens up off of the island. A thin brick veneer was applied to the back of the range wall. The herringbone inlay behind the range adds character to the detail. The arched window is something I added into the architectural plans before the house had even been approved for construction. (originally, the sink was in a corner and the range was off center sort of pushed off into a corner - terrible!) Anyway, we fixed the layout early enough in the process. The island has comfortable seating for this family of five and there is a buffet area that connects the kitchen to the breakfast nook (not shown in picture). Integrated appliances by Thermador. Countertops are polished white carrara marble.
My photographer will take photos of this project in February .
.






