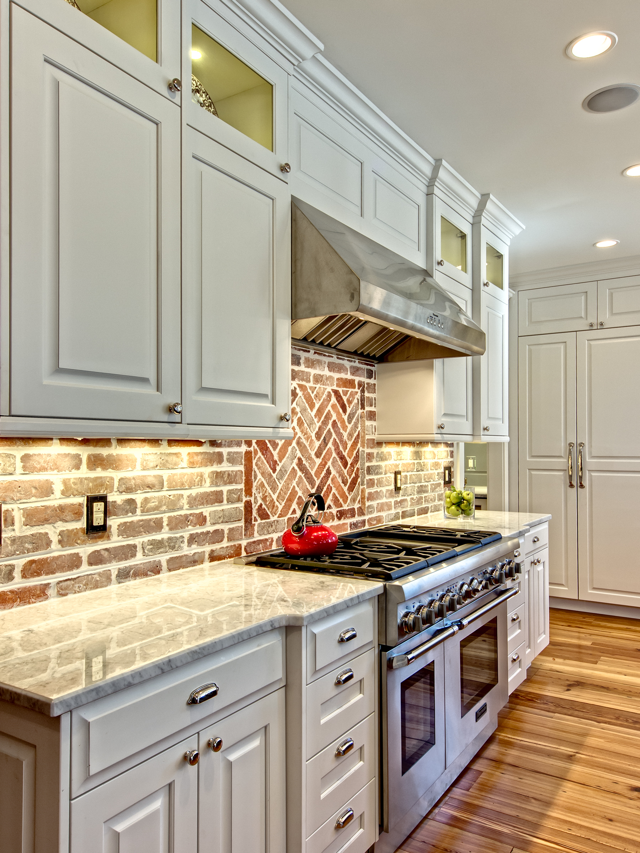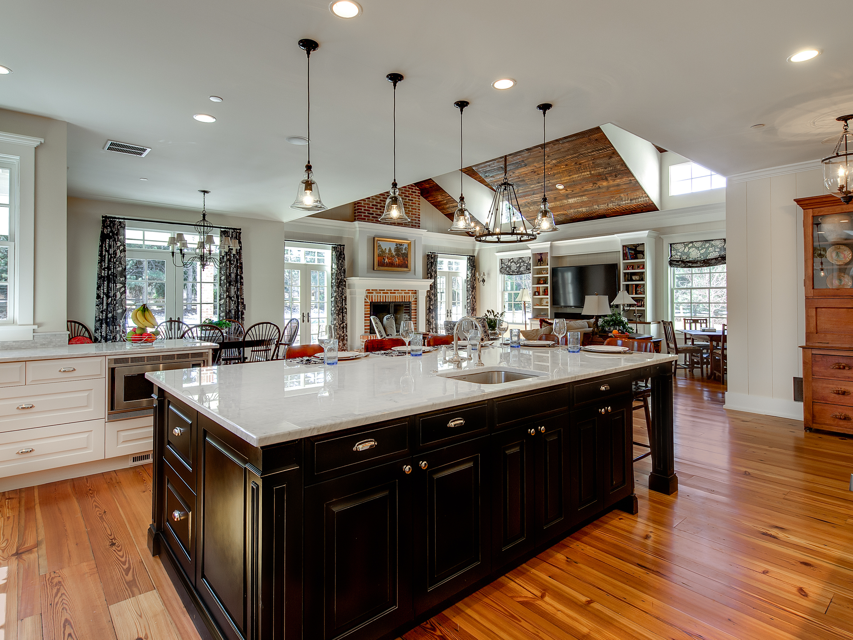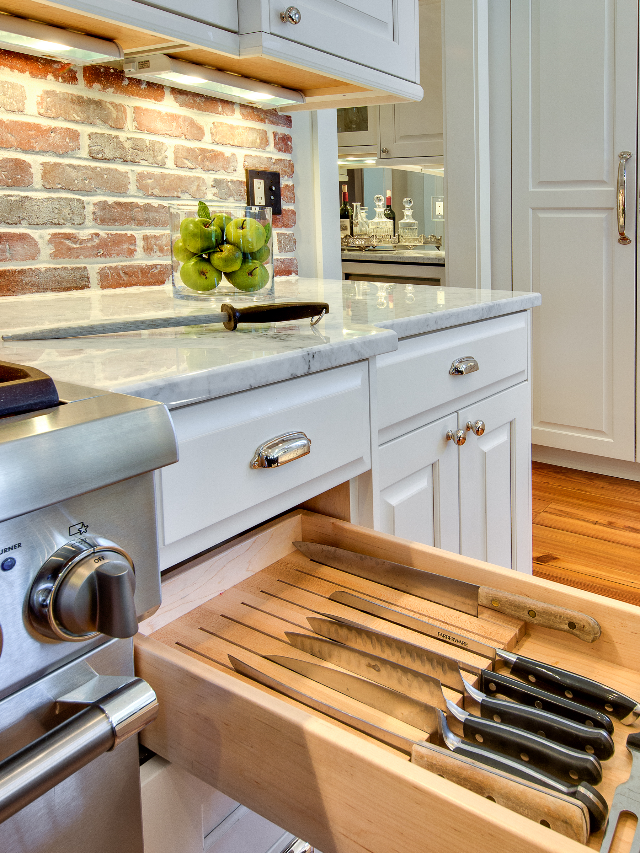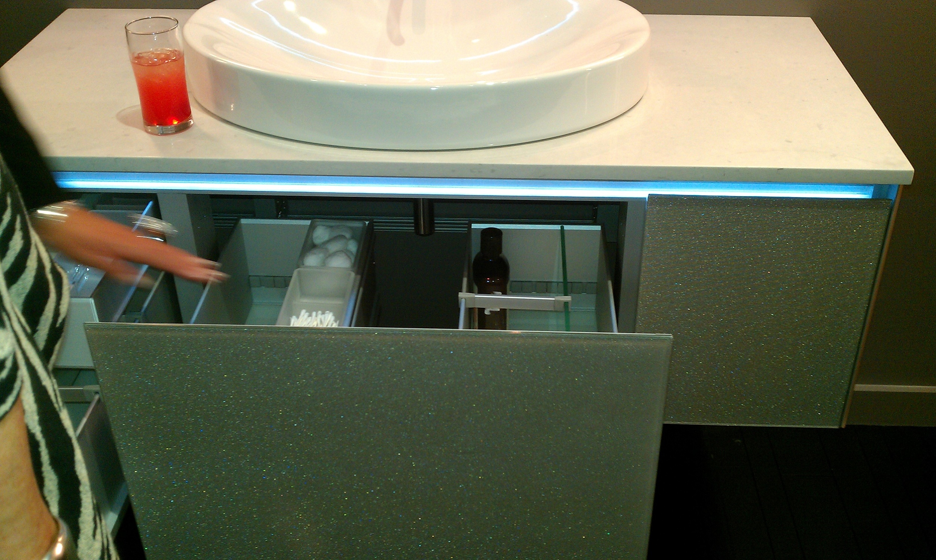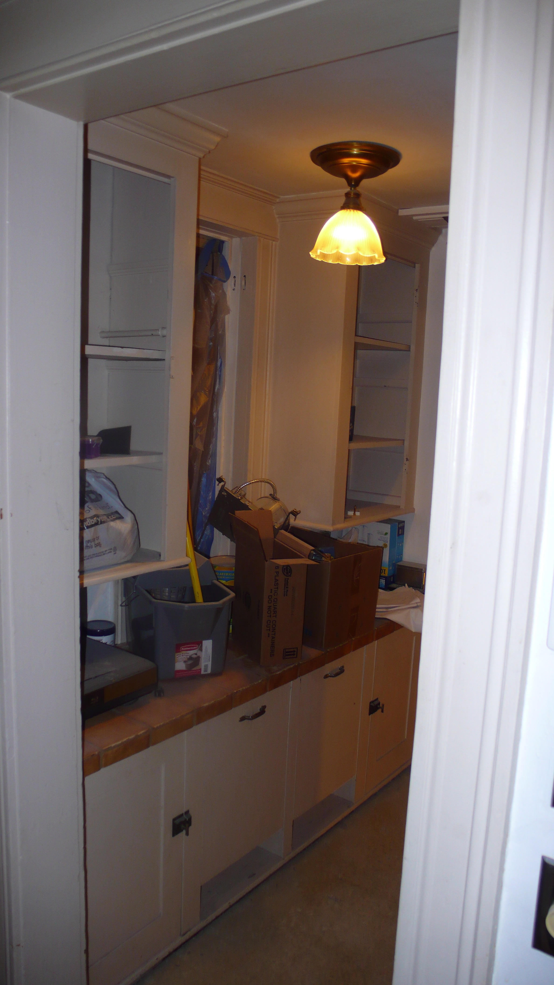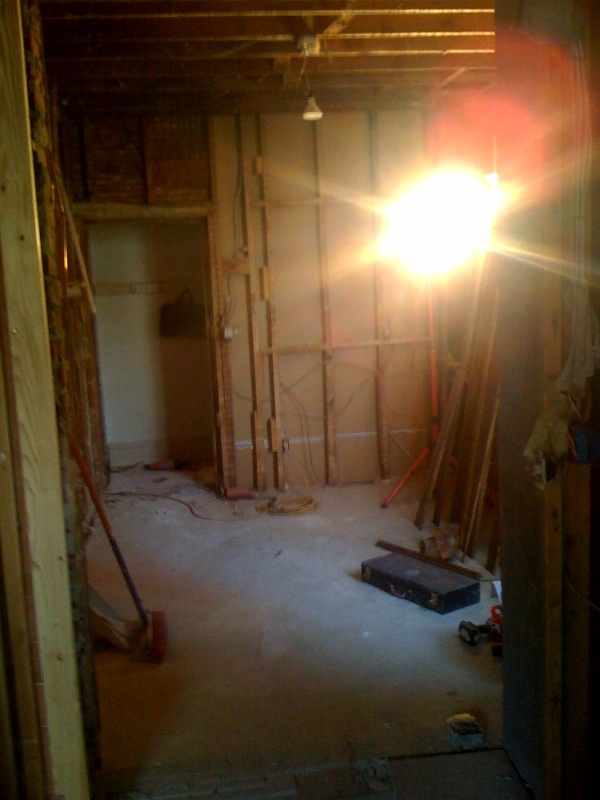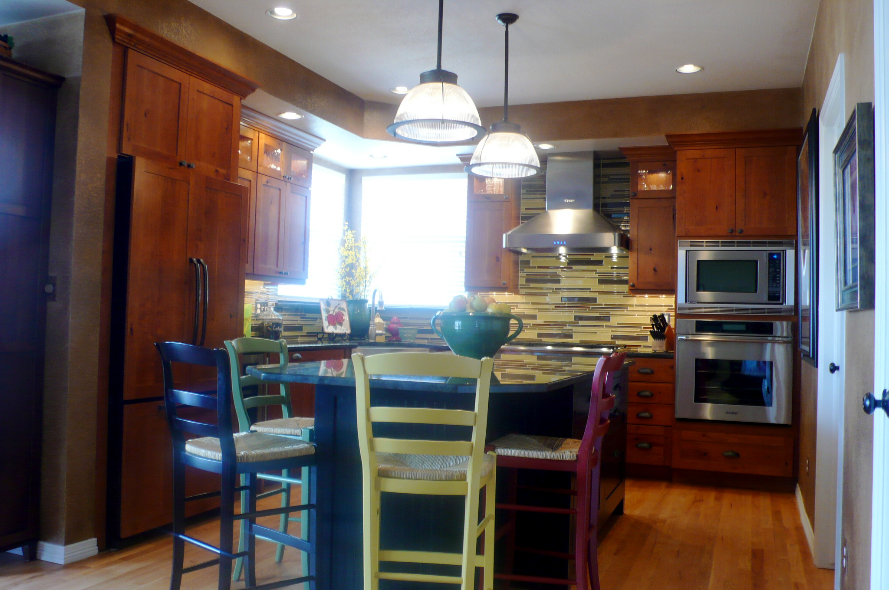We've just completed renderings for a fantastic kitchen in Cherry Hills Village. This kitchen will be comprised of high gloss walnut, antique mirror, and brush stroke paint on the main island. We are implementing a system of hidden niche storage for the back wall of the kitchen. Once installed, these sliding doors will hide some really great functional storage for spices, oils, and other cooking items.
kitchen design
A Custom Shelving Unit Can Add a Lot of Interest to Your Space
This custom shelving unit was created using plumber's pipe and reclaimed boards that were found in a neighbor's back yard. We think the overall effect is really unique now that it is installed on this tiled wall. You can achieve some pretty unique looks by mixing materials that wouldn't naturally be found together. Here, we used steel, reclaimed wood, and a marble-looking tile to create an aesthetic that is eclectic and interesting.
Greenwood Village Kitchen
This new home in Greenwood Village belongs to one of the nicest families I've ever met. This kitchen is a true reflection of their style. It is warm and inviting, but feels elegant and sophisticated at the same time. When I first met them in 2012, they had yet to break ground on this house. Here are a few of the highlights in this kitchen:
- Originally, the sink was in the southeast corner of the kitchen. It was in an area that I felt would become a choke point, especially for a family of 5. I moved the sink to the East wall and added an arched window that was not previously there.
- The North wall of the kitchen (which is the wall with all the brick) was really lacking any balance. I moved the 48" dual fuel Thermador range onto that wall and then flanked it with symmetrical cabinetry. All of the top boxes are individually lit with LED puck lights.
- I contrasted the white perimeter cabinetry with a black paint rub-through finish on the island. The implied weight of the finish provides a visual anchor for the kitchen.
[gallery type="rectangular" ids="889,884,891,879,882,887"]
New Kitchen and Bath Projects Fall 2013
The first snow of the year is predicted to fall this weekend. It's only the first week of October, but after living in Colorado for almost 5 years now, it's not surprising that we will have snowy weather on Friday and sunny 70 degree weather on Sunday. Go figure. I'm pleased to announce that I have recently been retained to work on four new projects.
A master bathroom remodel in Cherry Creek North: We're going for a sleek transitional look. I am specifying large format porcelain tile (18 x 36) for the flooring and a wainscot tile that is 12 x 24. I'll tie everything together with and carrara accents, and then add some interest with vibrant colors on the walls. The new frameless European shower will be a vast improvement.
Just up the street from the master bathroom remodel is a house owned by a couple with a young child. It's a wonderful old house that has a newer addition on the back of it. Problem is that the new part of the house does not tie into the old part. There are several areas I am working on in this project including, the master suite, kitchen, great room, mudroom, entry way, and flooring. The homeowners are very involved with the process and are excited about bringing this wonderful house together into one cohesive home.
You may have seen pictures on this blog of a classic home restoration project that I completed about a year ago...That homeowner referred me to his neighbor just down the street, and we are now currently in the design phase on her master bathroom. Her home is very traditional, with clean lines. I plan to give her a new bathroom that is really beautiful - but most importantly, it is going to feel like it belongs in the house.
I was also hired on to a kitchen remodel project up in Boulder. Fortunately, this couple avoided any major flood damage - many of their neighbors are still recovering. We're going to update their kitchen to something totally sleek and modern. High gloss lacquer, white glass, textured laminates and quartz counters are going to make this space really POP.
We are also finishing up installation of new construction in Greenwood Village. That project should be complete by Thanksgiving.
I will report back with pictures soon!
Dramatic Kitchen Shines in this Mountain Retreat
Every once in a while, a project comes along that is really special. Now, that's not to take away anything from any of my other remodels or new construction projects - but sometimes you are lucky enough to be part of a project in which all of the involved parties have an unquenchable thirst to build something that pushes our creative boundaries in the quest to provide a truly unique space. This house, this kitchen is definitely one of these spaces, and it shows through in every room of the house. I was hired by the interior designer on this project to provide the cabinetry design for this kitchen. We started from scratch and built something that we had never done before. I'm quite proud of the result. You'll notice that all of the cabinetry has a reflective surface in the door. I had to work with our cabinet shop to create a new door that would accept both a bronze glass panel and a cherry veneer panel in the door. It wasn't easy but we figured it out and the end result is beautiful! The Sub Zero housing is encased in a floor to ceiling column that is cladded in a natural stone. The housing itself had to be completely re-thought from our standard because of the door swings on the refrigerator, hence the 135 degree angles on the pilasters that anchor either end of the housing. Above the fridge, we placed a piece of Lumix Quartz (same as countertops). The result is a piece that mimics a work of art instead of an appliance.
If you are interested in working with any of the other professionals associated with this project (interior designer, architect, builder), please get in touch with me.
[gallery type="rectangular" columns="2" ids="714,715,716,717,718,719,720,721"]
Cherry Creek Loft - European Styled Kitchen and Bath
The Kitchen
I think that when most of us think of "modern" style, we tend to associate it with very cold spaces that are fun to look at, but seem fairly sterile and cold. Contrarily, this space is definitely modern, but also feels warm. I accomplished this feat by pairing high gloss custom color laminate wall cabinetry against a matte finish, dark cabinet below. The dark cabinetry is actually a rift cut gray oak veneer with a custom stain on it. Luxury appliances by Sub Zero and Wolf allow this sleek kitchen to perform at a very high level as a chef's preparation area. I designed a custom cabinet to house a dishwasher about 12" off of the floor. This higher placement makes using the appliance much easier. The end result is a space that doubles as both a wonderful cooking haven and a entertaining space.
[gallery columns="2" type="rectangular" ids="681,682,683,684"]
The Master Bathroom
The master retreat - as I like to call it - is just that: a retreat from the stresses of daily life. It's a very calming room when you step into it. Subtle colors on cabinetry, tile, and countertops are a nice compliment to the cool blue metallic paint used on the walls. A very nice place to start your day...or end it.
[gallery columns="2" type="rectangular" ids="689,690,691,692,693"]
Crown Moulding Sketch
Here's a sketch of a crown moulding detail in a project I am working on. This particular moulding has three steps to it. The top rail of the cabinetry is extended to 6" total height, leaving 4.5" to apply S4S...Through application of three pieces of square edged moulding we are able to produce a four step crown. Best part about this detail is the stainless steel banding that we are adding to the whole moulding stack. A piece of stainless steel, 1/8" thickness will be added after the mouldings are installed to give an added dimension to the cabinetry.
Butcher Block Island Countertop
Here's a quick preview of a finished project in Centennial. We took a "builder special" kitchen that was previously all white and completely non-functional, and transformed the space into a rich and welcome space that easily slides between casual and formal. The 2-1/2" thick custom butcher block top is definitely the focal point of the kitchen. The top was produced by Grothouse Lumber in Pennsylvania and arrived just yesterday. This couple loves to cook and was focused on increasing the usable prep counter space in the kitchen. We took the cook top out of the island and moved it to the peninsula in the new layout, leaving the island top as 100% prep space. What's even cooler is that this island is on low profile casters. It can be rolled to any location on the main floor. When this couple entertains large groups, they will be able to roll the island off to the side and use it as a seperate buffet area - or it could serve as a mobile bar. It's versatile and looks absolutely gorgeous with the new butcher block.
If you are thinking about incorporating wood tops into your kitchen or bath remodel, here are a couple pointers for choosing the right fit for your new space.
1. Don't choose a wood top for a high use island unless you are aware that it will get little dings, scratches, and dents over time. Wood tops are not stone. They will dent. Fortunately, these tops tend to look better the more beat up they get.
2. Make sure to oil your wood top generously the first six months. It will require food grade mineral oil. Here is the use and care guide from Grothouse.
3. Wood tops can make great accent pieces in any space; whether kitchen, bar, or bathroom. In a bathroom - think about using a wood top at a make-up area for a little bit of a softer feel. Bars are natural spaces to include wood tops - I mean - when was the last time you went to the pub and it was anything BUT wood? Grothouse has a patent on a special finish called "Durata" that is completely impermeable to water and comes with a lifetime guarantee against water infiltration or spotting.
4. You can build almost any shape or thickness out of wood, so there are very few design limitations with wooden tops.
Transitional Kitchen - ALMOST complete...
Here's a quick before and after kitchen shot. Appliances and hardware are installing later today. I'll post some better pictures after I the project is complete and I can stage it...I apologize for the picture quality of the shot I took this morning. I took it with my phone and the light was terrible...
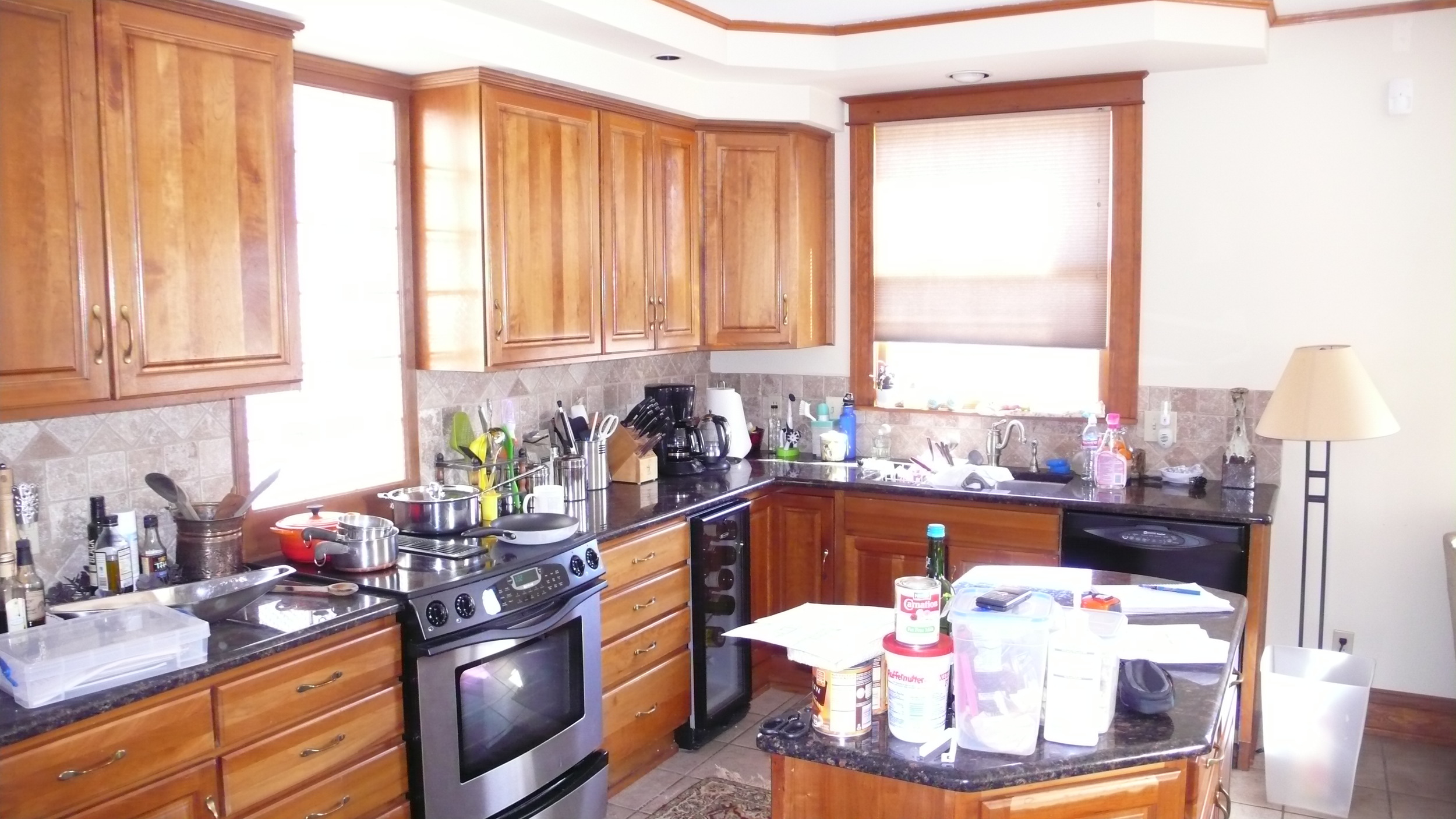
**UPDATE 3/9/2012 - Appliances are fully installed and look beautiful. We'll be putting the finishing touches on the kitchen over the next few weeks. Photos to follow.
Some Notes from KBIS 2011 in Las Vegas
 First off, I apologize for the formatting. This is my first post via a mobile device. We'll see how it turns out.
First off, I apologize for the formatting. This is my first post via a mobile device. We'll see how it turns out.
I am also convinced that Electric Mirror is going to be a hot item in the coming year. These mirrors provide lighting and mirror in one, which is really nice because the best lighting at the vanity is at eye level, not from above. I recently specified the "Novo" mirror for a Denver bathroom remodel and can't wait to see the finished product installed in about a month.

Rambling Thoughts...
Totally surprised by the lack of contemporary cabinet lines on display. Taiwanese /Chinese vendors and manufacturers have evolved from last year, but it will be a while before they measure up to the big market players such as Kohler in terms of quality and marketing technique. Speaking of Kohler, they really impressed me with some of their new lines. Abrezo Line of fixtures was awesome...very refined. Anyone interested in a $6,400 toilet withal touchscreen control unit?
Robern has some really great vanity cabinets on display. Honestly, I had no idea their product line went beyond the medicine cabinets they are so well known for. The vanities have glass fronts (of which you can choose several different types of glass), divided drawers for solid organization, integrated power sources, and some really slick lighting.
Restoring a Denver Square...
What's a Denver Square you ask?
Well, it's a familiar type of home to us that live here in town. The Denver Square gets its roots from its shape. Basically it is 4 square rooms on the main floor and four square rooms on the second floor. The Denver Square style of architecture became popular after the Silver Crash of 1893. That semi-depression caused architects to hold back on ornamental details and make homes more accessible to those that had lost much of their wealth.
Cheesman Park is home to many of the city's most well maintained Denver Squares. The owner of this home in Cheesman Park has been working on restoring his property to it's original condition for more than a year now, and I am happy to say that work on the kitchen has officially began. We've chosen incredibly unique colors and styles for the cabinetry and gone top of the line with a Sub Zero and Wolf package of appliances. When finished, it will be truly incredible.
Our ambitious design calls for knocking down several walls and installing an 18' LVL (laminated veneer lumber) supporting beam where we once had a load supporting wall. We are opening up the main traffic thoroughfares into and out of the space and really adding some functionality to a space that desperately needed it. Our lighting plan calls for a dramatic increase in task and general lighting.
I'm also very excited because we will be reusing some of the original leaded glass panes in the new design. The entire kitchen is driven off of these lead panes. Heights and widths for the two main cabinets are driven off the of the size of the leaded glass panes, which in turn dictates our heights for the rest of the cabinetry. Very cool...
I will update with more photos as work progresses...It will certainly be a dramatic transformation from start to finish.
A couple "Before" shots:
The Basics of Integrated Appliances
Integrated appliances might be mystifying to some, but its actually pretty darn simple stuff.
Read MoreManhattan Loft: The Perfect Example of Modern Multi-Use Space
When these clients came to me, I was still working as a finish carpenter on custom kitchens in Connecticut. They had an amazing loft in the Chelsea neighborhood of New York, but there was a corner of the apartment that really needed an upgrade. It's a laundry room, a desk, a storage area, and a lounge area - All in about 150 square feet. You say it's impossible to squeeze all that functionality into a sleek, user-friendly space? I guess you have to see it to believe it, and I've got the pictures to prove it.
Element 1: Laundry. We unstacked the washer and dryer and placed them side by side. I wrapped the units in an extra-high custom unit that has pocket doors, which can be opened and stored under the counter when not in use. We added an 18" undermount stainless steel sink to the left and topped the entire unit with absolute black granite, honed.
Element 2: Desk. The sturdy 2" thick desktop is solid walnut, custom built for this project. The metal leg is also a custom piece, fabricated by a metal shop in Queens.
Element 3: Lounge. Maybe the most complicated part of this project was figuring out how to create a built-in day bed with storage drawers underneath. We fabricated a face frame for the front of the bed at the shop. The rest was built on site by myself. Solid walnut drawer fronts span the entire front of the cabinet. The drawers provide ample storage underneath the bed.
Element 4: Storage. Dramatic 9' tall solid walnut doors are hung using "invisible" Soss hinges. The drywall serves as our casing, providing a very clean vertical element in the space. Tons of storage inside. The wall cabinet doors all hinge upward and have pneumatic gas lid stays.
Special thanks to Mark and Danny for helping me hang those wall cabinets!
[slideshow]
8 Steps to Follow for a Successful Kitchen Remodel: Steps 4-6
If you haven't yet read Steps 1-3, then click HERE.
At this point in the process, clients should have completed a few steps before moving on to the next phase of the remodel.
1. Defined a style for the kitchen
2. Set up a budget
3. Assembled a team of professionals: Designer, Contractor, Architect (if needed)
4. SET A TIME FRAME AND SCHEDULE FOR THE PROJECT
Have any of your neighbors ever remodeled a portion of their home? If so, how many of your neighbors' projects actually followed a set schedule and finished on time? You'd be surprised. Most if not all construction projects will take longer than you expect, no matter how organized you are. Hiring an experienced kitchen designer can drastically cut down on the amount of time it takes to complete a kitchen remodel. DIY'ers will find that they fall behind schedule within a few days of starting their project.
The kitchen remodel schedule is determined based upon lead times for product. Cabinetry has the longest lead times from time of order until delivery (unless stock cabinetry is used). Industry standard is anywhere from 4-16 weeks for cabinets, with the upper end of the spectrum only coming into play for true custom cabinets. Most semi custom cabinet manufacturers will require at least 6 weeks for delivery lead times.
I use the cabinet delivery date as my starting point for determining when certain deadlines must be met. This process is most easily described using a hypothetical situation.
For our example, let's assume that the cabinets are ordered on May 15. Assuming a 6 week lead time on cabinetry - we can estimate that the cabinets will be delivered to the premises on July 1.
So July 1 is our basepoint for our schedule.
Using this basepoint, we can lay out the basic schedule of events into a visual diagram. To download a PDF version of this work flow, click Work Flow
5. LET'S GET THE BALL ROLLING!
This might be the easiest step of all. Now that you've figured out what style kitchen you want, figured out your budget, assembled a team of professionals, and set a timeline of events, it's now the moment of truth: time to write the check and hire your team. I say this is the easiest step because you'll have absolutely no trouble scheduling meetings to hire your contractor and designer. I have yet to meet an industry professional who won't make time to sign on a new client.
Your contracts should be detailed in scope of work and nature of agreement. However, don't go overboard with trying to define every single detail. A schedule of work with deadlines should be included in your contracts. This will incentivize your contractor and designer to meet their deadlines efficiently. Make sure that all of your costs are spelled out.
Payment terms: Each firm is different. A kitchen and bath dealer will operate either on 50/50 terms, or on 50/40/10 terms when they are handling installation.
50/50 = 50% up front and 50% due upon delivery of cabinetry.
50/40/10 = 50% up front, 40% upon delivery of cabinetry, 10% upon completion of project
General Contractors have all sorts of payment terms. The main rule to remember is that you do not pay 100% of the labor up front. Always hold a small percentage as leverage and only pay when the job is complete based upon the terms of the contract. GC's employ a number of pricing strategies. There is "cost plus" which means cost of materials and labor plus a defined percentage. Some contractor work on a "contract" basis, in which the costs are laid out in the beginning.
6. ORDER FINISHING PRODUCTS
Each project is different and unique. Client A may want to shop around and purchase their own appliances because they have the time to commit to it. Client B may ask their designer or contractor to supply the appliances because they are frequently out of town and don't have the time nor resources to find the appliances themselves. Early on in the process, think Step 3 or 4, you should determine which finishing products you want to source yourself, and which ones you prefer to have a professional source for you.
Finishing products are:
Cabinetry
Tile / Flooring
Appliances
Hardware
Countertops
Paint
Fixtures
It is vital to the timeline of events that any finishing product you are planning on sourcing yourself is ordered well ahead of time and on site when construction begins. I have seen many jobs held up for weeks (or months!) due to a sink having not been ordered with enough lead time. Check the lead times on the products you are interested in ordering yourself. If you plan on starting construction in a month, but the faucet you desire is on backorder for 12 weeks, then maybe you should reconsider the faucet or push the construction timeline back a bit. I have had clients buy cheap temporary faucets in this type of situation before.
The main point here is to do the up front research on the products that will finish your kitchen. Make sure that what you want is either in stock or able to be delivered within a timely manner. Taking the time to go through this process in the beginning will save a lot of headaches.
Exotic finishes or materials are almost always special order. Special order can mean anywhere from 6-12 week lead times. Have you selected a slab of granite that has a particularly high content of iron? If so, you're fabricator may need additional time to order special cutting blades to get through the stone. It never hurts to ask "when can I get it?".
Up next: CONSTRUCTION and COMPLETION
8 Steps to Follow for a Successful Kitchen Remodel: Steps 1-3
The cabinetry is hopelessly outdated, your appliances are on their last leg, and you're simply tired of not having the amenities that you want in your kitchen...
You've torn out pages from design magazines, casually browsed for new appliances, and talked endlessly about the possibilities for your new kitchen. So when the time comes to finally put those thoughts and aspirations into motion, where do you begin?
What steps ensure that your finished remodel will actually bare some resemblance of all the visions in your mind?
It can be a daunting challenge - remodeling a room in your home. The kitchen, no doubt, is the most used, and most viewed space in your home. Whereas a small design mistake in another room in your house, perhaps the study, may go unnoticed by yourself and others, a mistake in the kitchen will rear its ugly face every day. It can't be stressed enough that proper planning in the pre-construction phase of the project is the most important aspect of any remodel. This is amplified ten fold for a kitchen remodel.
Where to begin??!
As a kitchen and bath designer, I have had the opportunity to work on some amazing remodels. There are some basic rules, or steps, that I follow during every project and I have found that sticking to these steps is a very effective way to ensure that all of my projects are conceived fully, run smoothly, and achieve an end-result that is pleasing to my clients.
As a general rule of thumb, if you follow these basic guidelines, it will greatly increase your chance of completing a successful remodel.
1. WHAT'S YOUR STYLE?
Whether it is contemporary, traditional, french provincial, arts and crafts, or any number of other styles, you'll need to identify what sort of "feel" you want for your kitchen. You may not know what your style is until you see it. Flip through magazines, browse websites, take note of your neighbors' kitchens. Pull out pages from magazines, print pictures from websites, and assemble a folder with all of these items. It may be a certain color that you saw on in an advertisement for cabinetry, or a door handle that you saw in your neighbor's kitchen. Whatever it may be, take note of it. These design choices will come together and identify the style you're interested in.
If you already have a clear vision of what style you want to achieve with your new space, then you're already ahead of the game.
Textures, colors, and materials all play a role in the style of the kitchen. For instance, if you're looking for a "mountain" feel for your space, consider rustic woods such as knotty alder. Consider a painted white finish or cherry / maple specie for a traditional kitchen.
2. WHAT IS YOUR BUDGET?
Usually, one of the first questions that you should talk honestly about is your budget for the project. Consider that an average sized kitchen can be remodeled from $25,000 to $250,000 depending on the materials, scope of labor, design fees, and appliances.
The overall cost of a kitchen remodel is usually somewhere between 12% - 20% of a home's value. Using a hypothetical situation, we will use a $500,000 home value and 15% variable for the overall budget = $75,000 overall budget.
Using the hypothetical situation above, we can break down the remodel into the major components, and the amount of the budget that is typically used for each area.
40% Cabinets: $30,000
15% Appliances: $11,250
8% Countertops: $6,000
7% Floors: $5,250
5% Lighting / Electrical: $3,750
3% Tile: $2,250
2% Sink/Faucet: $1,500*
20% Labor: $15,000
*assumes one sink/faucet
Figuring your budget and being realistic will make the entire process run more smoothly from start to finish. You will have the ability to be up front with your contractor, your designer, and your self in the early stages of the project. Knowing budgets helps the contractor in choosing his materials, and it will guide your designer in his/her drawings so that the space comes in at or beneath your budget.
Obviously, choosing higher end products in one category will mean you will have to choose lesser priced materials in another. This is usually the case.
3. ASSEMBLE YOUR TEAM
I can't stress this enough. No other factor in the entire process will make or break your project faster than assembling the right people for the job. Spend the time up front to find experienced, reliable, and proven professionals to come on board for your project. But this still leaves the question, what kinds of professionals do you really need?
1. Kitchen Designer
2. General Contractor / Builder
3. Architect*
*Architects are usually only employed when major structural changes are called for.
DESIGNERS: Hiring a designer is the first step here. Your designer will be your "agent" throughout the entire process. They quarterback the entire project from start to finish. They will help you finely tune your vision and will be able to provide cabinetry, countertops, appliances, tile, and flooring. Employing a designer is vital to a project's success. A great place to start your search for a Kitchen and Bath Designer in Denver is the National Kitchen and Bath (NKBA) website. CLICK HERE
GENERAL CONTRACTORS / BUILDERS: Most likely, your designer will have a list of preferred contractors or builders that they work with on a consistent basis. However, it is up to YOU to choose your contractor. RULE: Always interview at least three general contractors before choosing one. You may have a family member who recently did some work on their house and was 100% satisfied with their contractor. Get a referral. The best way to actually gauge a reference is to speak to someone who is currently having work done on their home. Ask them how things are going. Is the project on schedule? Is it within your original budget? Do the workers show up on time and behave appropriately while on the job? The more information you have the better, so don't be afraid to ask questions. General Contractors are responsible for pulling building permits, all plumbing and electrical, painting, and flooring. Each project is different, so you may only employ them for certain pieces of your remodel, while sourcing the other pieces elsewhere.
ARCHITECTS: Unless you are planning major structural changes to your home, i.e. an addition or full house gut, you probably will not need an architect. However, if your plans call for major structural work in any part of the home, it can be a good idea to employ an architect. Here is a list of Denver's AIA certified architects: CLICK HERE
NEXT - STEPS 4-6
Kitchen Remodel - Highlands Ranch
Rustic Cherry cabinetry is complimented by the black island, which was made by the homeowner in his basement. An angled stainless steel farmhouse sink marries the oven tower to the refrigerator and is centrally located to everything in the kitchen. It was a project that moved along very quickly from start to finish. This was very much a collaborative process with the homeowner, who had a very good idea of what she wanted before the project began. We bounced ideas off of each other, debated the aesthetic value of different materials and eventually came up with a design and color palette that works perfectly for the house and most importantly for the clients.
Cabinetry: Rustic Cherry, "Sunset" Stain, Shaker Style Door
Backsplash: Random size interlocking glass, by DalTile
Countertops: Granite, " "
Ovens / Micro: Dacor Convection Microwave / Oven Combination w/ 30" SS Trim Kit
Refrigerator: Kitchenaid 36" French Door with Matching Panels
Dishwasher: Kitchenaid
Range: Dacor 36" Gas
Venting: Dacor 36" stainless steel chimney style hood
Slideshow of Entire Project:
[slideshow]





