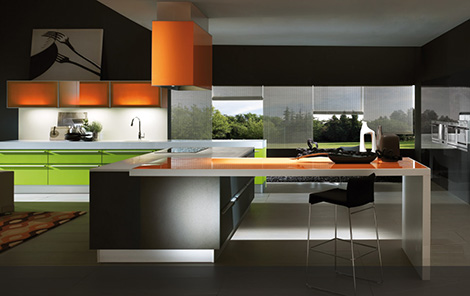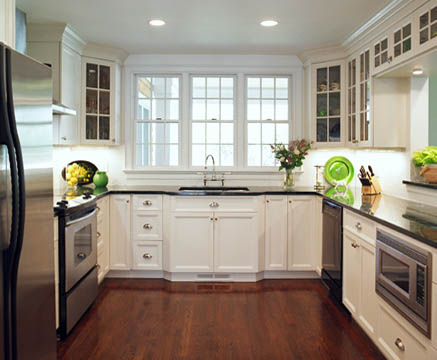The cabinetry is hopelessly outdated, your appliances are on their last leg, and you're simply tired of not having the amenities that you want in your kitchen...
You've torn out pages from design magazines, casually browsed for new appliances, and talked endlessly about the possibilities for your new kitchen. So when the time comes to finally put those thoughts and aspirations into motion, where do you begin?
What steps ensure that your finished remodel will actually bare some resemblance of all the visions in your mind?
It can be a daunting challenge - remodeling a room in your home. The kitchen, no doubt, is the most used, and most viewed space in your home. Whereas a small design mistake in another room in your house, perhaps the study, may go unnoticed by yourself and others, a mistake in the kitchen will rear its ugly face every day. It can't be stressed enough that proper planning in the pre-construction phase of the project is the most important aspect of any remodel. This is amplified ten fold for a kitchen remodel.
Where to begin??!
As a kitchen and bath designer, I have had the opportunity to work on some amazing remodels. There are some basic rules, or steps, that I follow during every project and I have found that sticking to these steps is a very effective way to ensure that all of my projects are conceived fully, run smoothly, and achieve an end-result that is pleasing to my clients.
As a general rule of thumb, if you follow these basic guidelines, it will greatly increase your chance of completing a successful remodel.
1. WHAT'S YOUR STYLE?
Whether it is contemporary, traditional, french provincial, arts and crafts, or any number of other styles, you'll need to identify what sort of "feel" you want for your kitchen. You may not know what your style is until you see it. Flip through magazines, browse websites, take note of your neighbors' kitchens. Pull out pages from magazines, print pictures from websites, and assemble a folder with all of these items. It may be a certain color that you saw on in an advertisement for cabinetry, or a door handle that you saw in your neighbor's kitchen. Whatever it may be, take note of it. These design choices will come together and identify the style you're interested in.
If you already have a clear vision of what style you want to achieve with your new space, then you're already ahead of the game.
Textures, colors, and materials all play a role in the style of the kitchen. For instance, if you're looking for a "mountain" feel for your space, consider rustic woods such as knotty alder. Consider a painted white finish or cherry / maple specie for a traditional kitchen.
2. WHAT IS YOUR BUDGET?
Usually, one of the first questions that you should talk honestly about is your budget for the project. Consider that an average sized kitchen can be remodeled from $25,000 to $250,000 depending on the materials, scope of labor, design fees, and appliances.
The overall cost of a kitchen remodel is usually somewhere between 12% - 20% of a home's value. Using a hypothetical situation, we will use a $500,000 home value and 15% variable for the overall budget = $75,000 overall budget.
Using the hypothetical situation above, we can break down the remodel into the major components, and the amount of the budget that is typically used for each area.
40% Cabinets: $30,000
15% Appliances: $11,250
8% Countertops: $6,000
7% Floors: $5,250
5% Lighting / Electrical: $3,750
3% Tile: $2,250
2% Sink/Faucet: $1,500*
20% Labor: $15,000
*assumes one sink/faucet
Figuring your budget and being realistic will make the entire process run more smoothly from start to finish. You will have the ability to be up front with your contractor, your designer, and your self in the early stages of the project. Knowing budgets helps the contractor in choosing his materials, and it will guide your designer in his/her drawings so that the space comes in at or beneath your budget.
Obviously, choosing higher end products in one category will mean you will have to choose lesser priced materials in another. This is usually the case.
3. ASSEMBLE YOUR TEAM
I can't stress this enough. No other factor in the entire process will make or break your project faster than assembling the right people for the job. Spend the time up front to find experienced, reliable, and proven professionals to come on board for your project. But this still leaves the question, what kinds of professionals do you really need?
1. Kitchen Designer
2. General Contractor / Builder
3. Architect*
*Architects are usually only employed when major structural changes are called for.
DESIGNERS: Hiring a designer is the first step here. Your designer will be your "agent" throughout the entire process. They quarterback the entire project from start to finish. They will help you finely tune your vision and will be able to provide cabinetry, countertops, appliances, tile, and flooring. Employing a designer is vital to a project's success. A great place to start your search for a Kitchen and Bath Designer in Denver is the National Kitchen and Bath (NKBA) website. CLICK HERE
GENERAL CONTRACTORS / BUILDERS: Most likely, your designer will have a list of preferred contractors or builders that they work with on a consistent basis. However, it is up to YOU to choose your contractor. RULE: Always interview at least three general contractors before choosing one. You may have a family member who recently did some work on their house and was 100% satisfied with their contractor. Get a referral. The best way to actually gauge a reference is to speak to someone who is currently having work done on their home. Ask them how things are going. Is the project on schedule? Is it within your original budget? Do the workers show up on time and behave appropriately while on the job? The more information you have the better, so don't be afraid to ask questions. General Contractors are responsible for pulling building permits, all plumbing and electrical, painting, and flooring. Each project is different, so you may only employ them for certain pieces of your remodel, while sourcing the other pieces elsewhere.
ARCHITECTS: Unless you are planning major structural changes to your home, i.e. an addition or full house gut, you probably will not need an architect. However, if your plans call for major structural work in any part of the home, it can be a good idea to employ an architect. Here is a list of Denver's AIA certified architects: CLICK HERE
NEXT - STEPS 4-6


