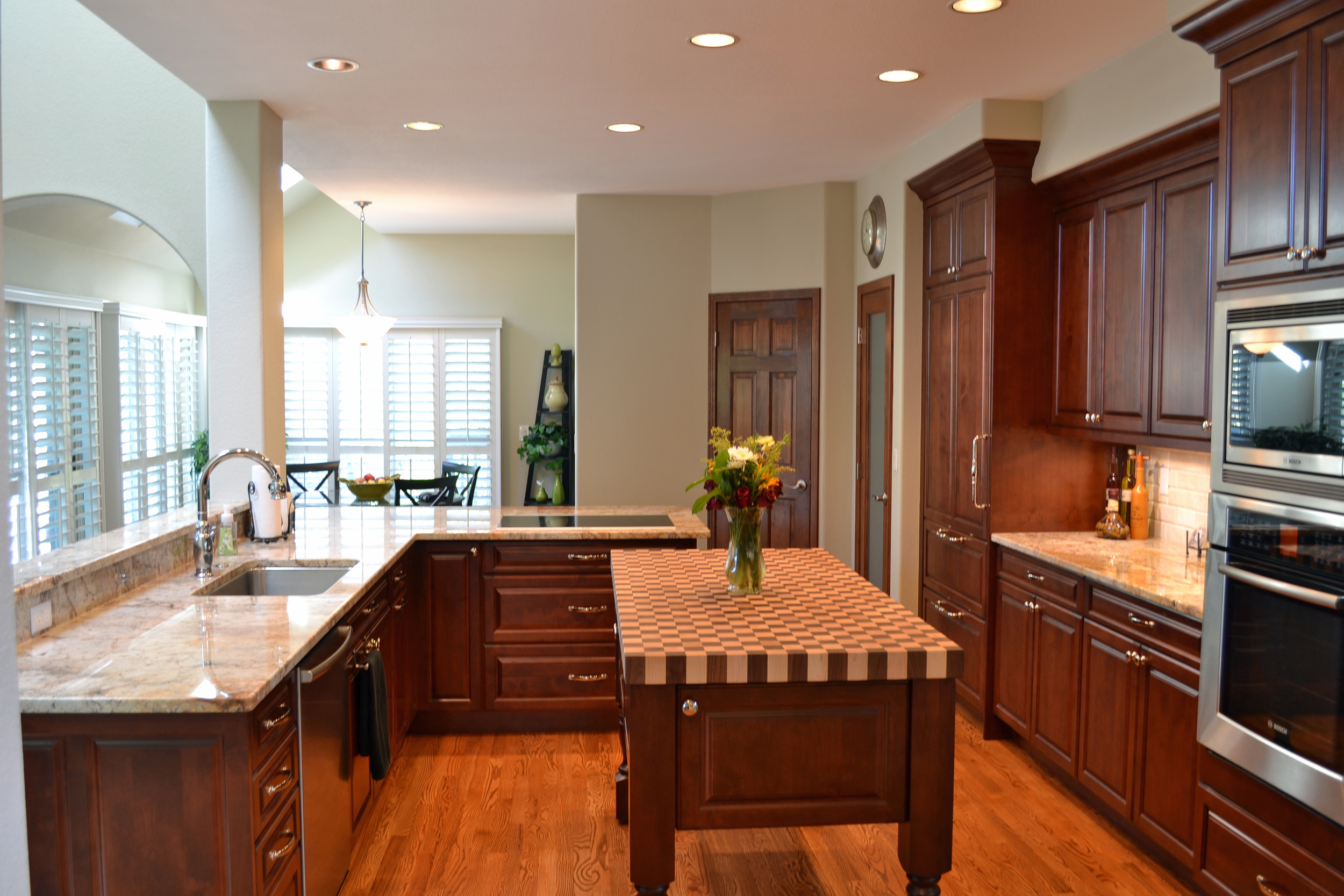This spectacular island countertop is solid cherry wood. It measures 2-1/2" thick x 140" length x 45" width.
There are several radius details along with arcs on both ends and custom cutout for the 36" gas rangetop and integrated downdraft. Needless to say, I spent a lot of time designing this piece and spent more than a few restless nights worrying about the details of installation and integration to the island. Fortunately, our shop did a fantastic job creating the top and it turned out stunning.
But enough about the island countertop.
The design of this kitchen evolved over time. We began with a standard galley kitchen and decided to open up the kitchen into the main living room, which ended up being a great idea. There is more than enough room for two chefs to work simultaneously here and not bump into each other. The Sub Zero armoire is 9' tall and mirrors the height of the tall pantry / microwave cabinet on the opposite side of the room.[gallery columns="2" type="rectangular" ids="669,670,671,672"]





