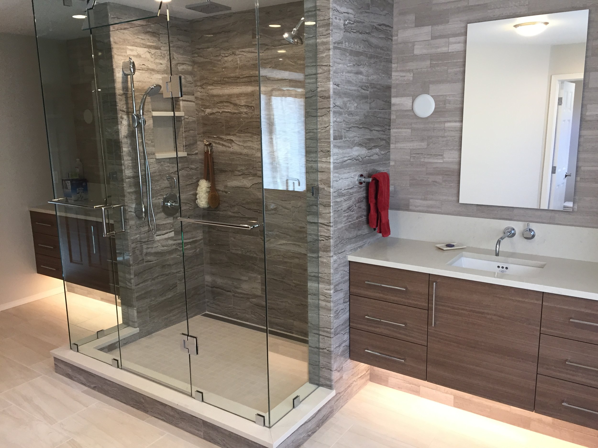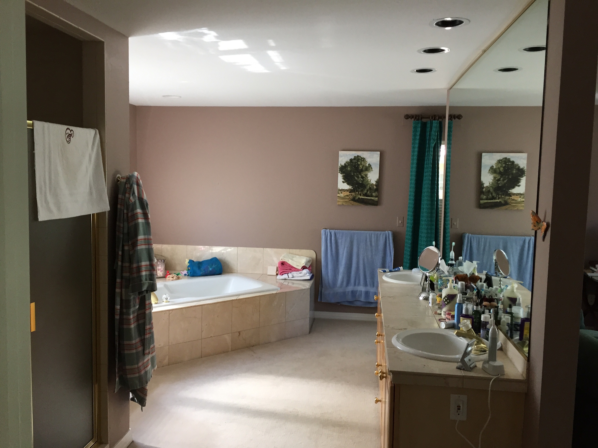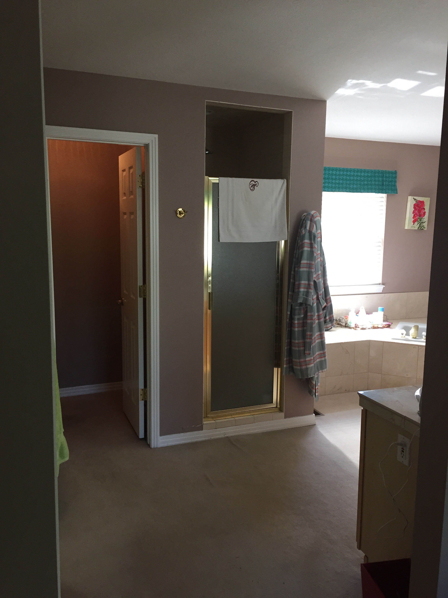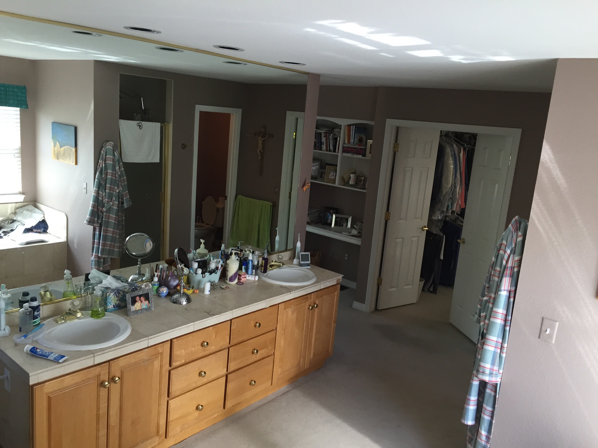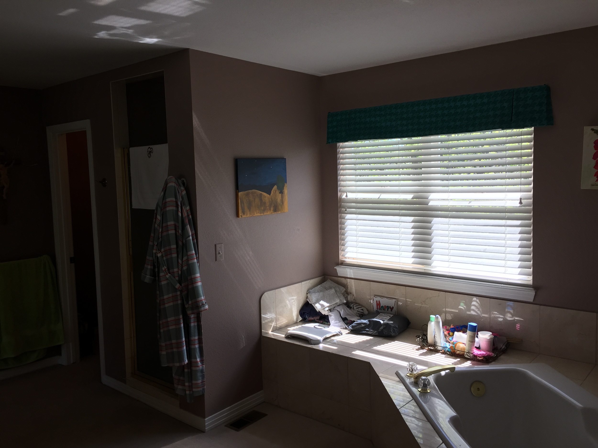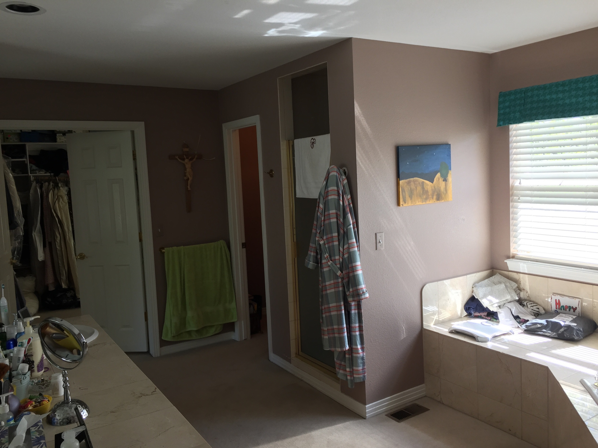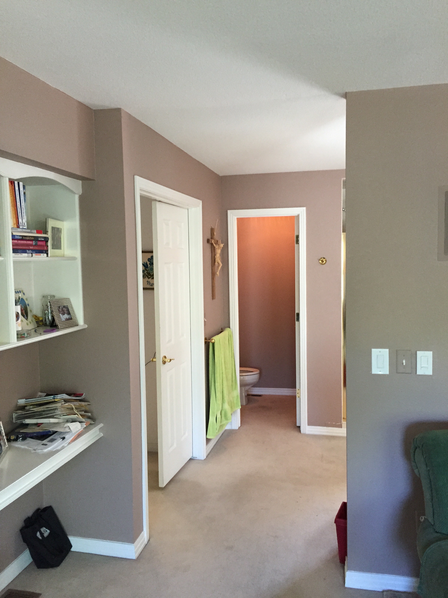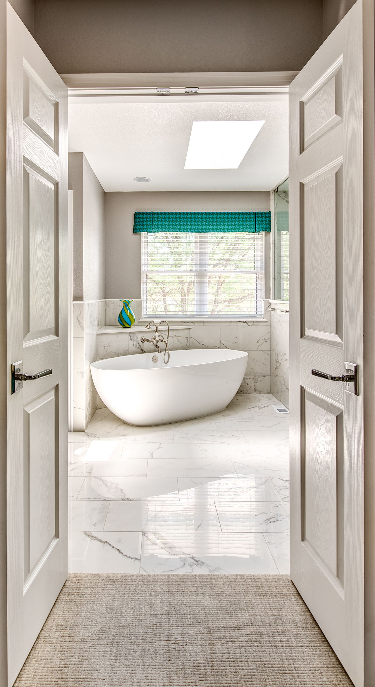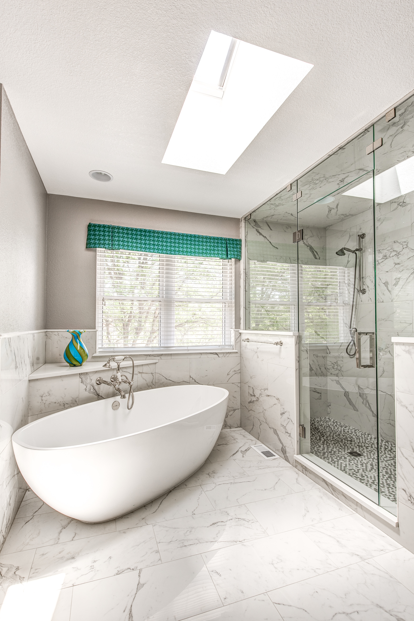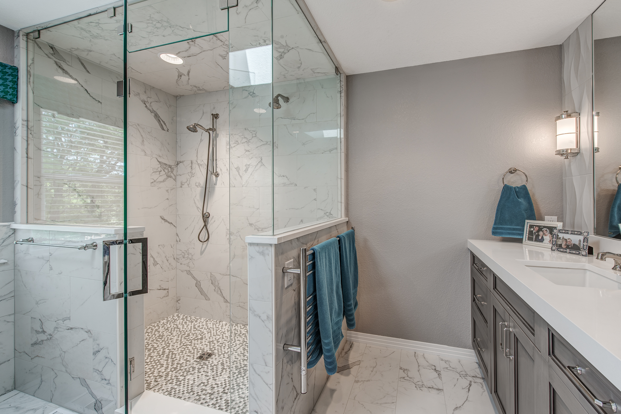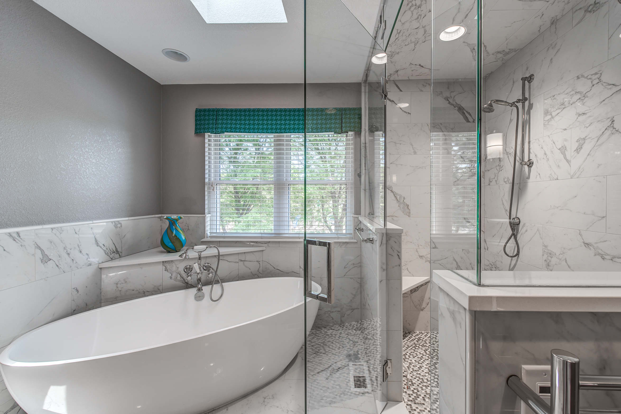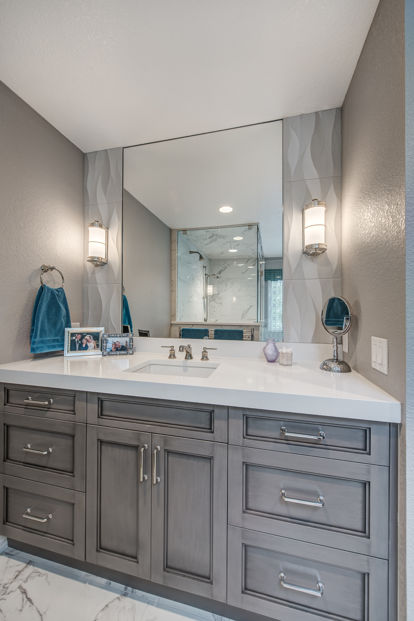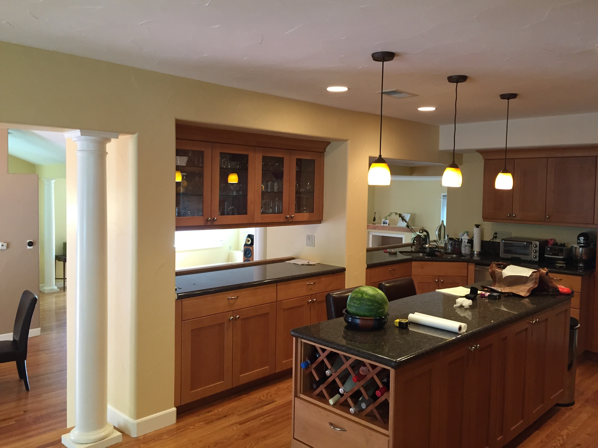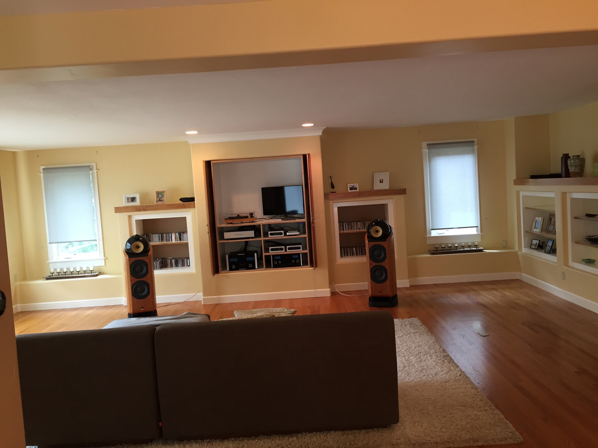I'm very excited about the projects on the drawing board at the moment. It will be a busy winter!
Hilltop Neighborhood Denver - Ground has finally been broken on our new build in Hilltop! My clients are a young family of three and they are building a house to live in and raise their family. I am very excited about designing their kitchen and bathrooms. We will be calling upon the white kitchen to anchor the great room on the main floor of this house, and it will be an amazing, comfortable, warm space when I am finished with it. Drawings are underway and I'm happy to say that I'll have some 3-D renderings of this space before too long to show you.
Secondly, but happening much sooner, is a remodel just up the street from the new home I mentioned earlier. I'm pleased to announce that we will begin work on a major remodel on a home just acquired by a wonderful family of four that recently relocated from another major city. This project will entail new walnut flooring throughout the second floor of the home and a major overhaul of the basement which will include a home movie theater, new bar, billiard table area, home fitness gym, and children's arts and crafts room. We're moving fast on this one and are hoping for a January completion.
Boulder - work continues on our condo remodel on Pearl Street. As we enter the construction phase of the project, I will keep you updated with quick pics of the progress.
Also in Boulder - another great young family has retained me to redesign their second floor master suite area. Plans call for a complete overhaul of the function of this second level of their home. I am planning for a spectacular master bath retreat complete with free standing tub and custom shower. We're also going to add a laundry room to the second floor and refinish the existing guest bathroom as part of the scope of work.
My third project in Boulder for this winter entails a very similar scope of work in redesigning an existing second level in a home to better fit the lifestyle of the hard working couple that owns the house. I will be working with Melton Design Build again on this project to create a space that works both functionally and aesthetically.
Bonnie Brae Neighborhood, Denver - We will make some minor alterations to the office and master bathroom of this home in the short term. Longer term - an addition is in the design phase to connect a detached garage to the main portion of the home. I will be working with the homeowners to design an interior layout that best maximizes the use of this new space. Funny story: This will be my second time working on this exact home, but now with different owners!
Fort Collins - I've recently been retained to redesign a kitchen in an absolutely beautiful home. The kitchen has obviously been taken care of over the years, but it is in desperate need of a major remodel. We will be knocking down walls and annexing space from a seldom used formal dining area to create a space that is comfortable, functional, and beautiful.
I promise to keep you updated on the slate of projects on the drawing board as work progresses. It will be an exciting winter with a lot of great designs happening!







