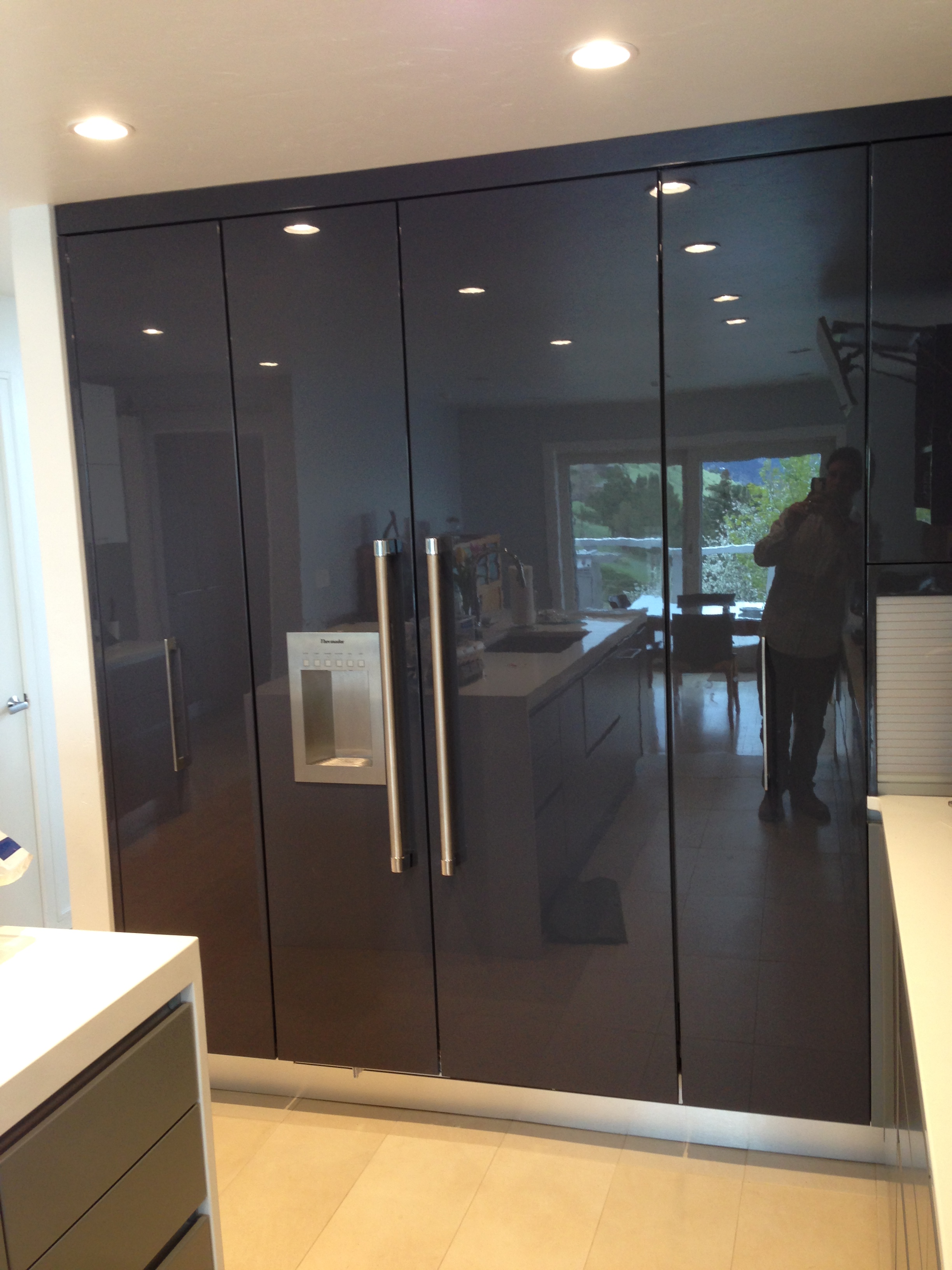It's been a while since our last update on our kitchen remodel in Boulder. This post will summarize the past few weeks worth of progress.
The new entryway between dining room and kitchen was created. These are the new stairs between the two spaces.
We delivered cabinets about three weeks ago...
Cabinet delivery
The general contractor fell a few days behind schedule because the drywallers were not able to get started on schedule. However, he's been hard at work getting everything ready for our countertop template, which is happening tomorrow...
The kitchen starting to come together...
The bar area.
The floors were sanded down last week. The final coats of floor finishing will take place after the appliances have been installed. Although it looks a long way from completion we are just a few short weeks away from being done. The countertops will be installed in two weeks and we will have the appliances and plumbing hooked up shortly thereafter. I'll keep you posted...
























