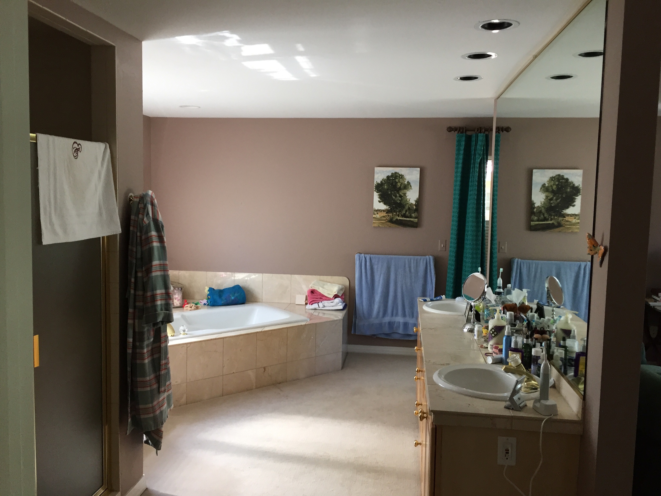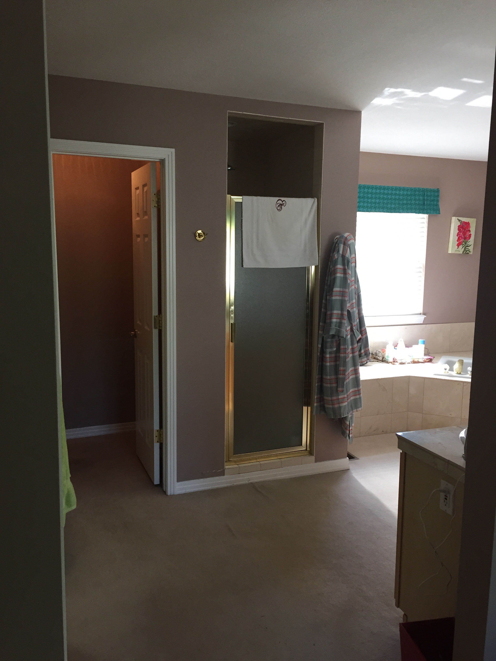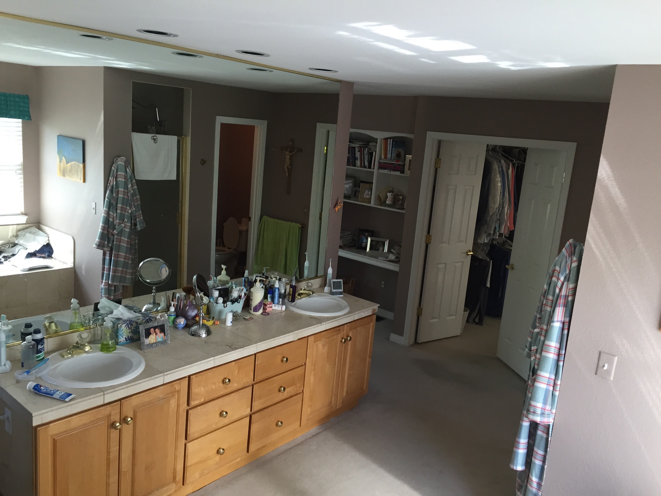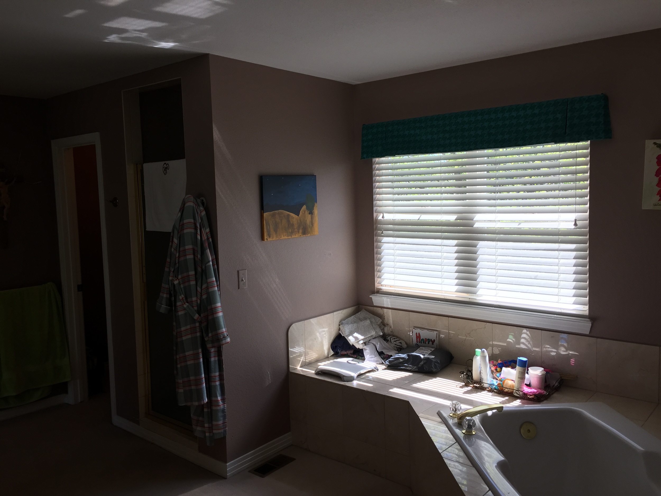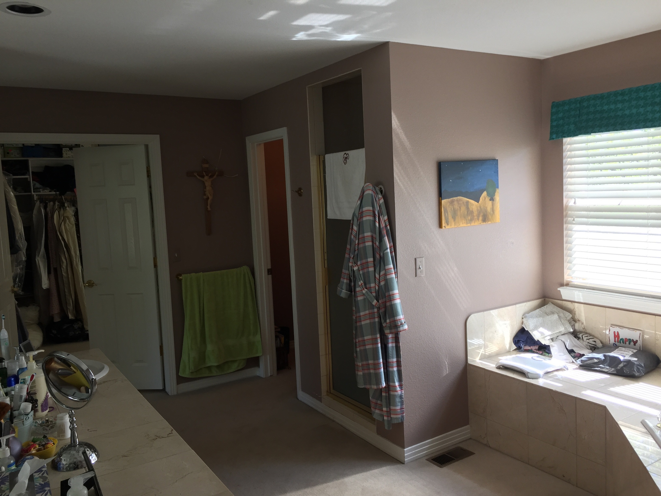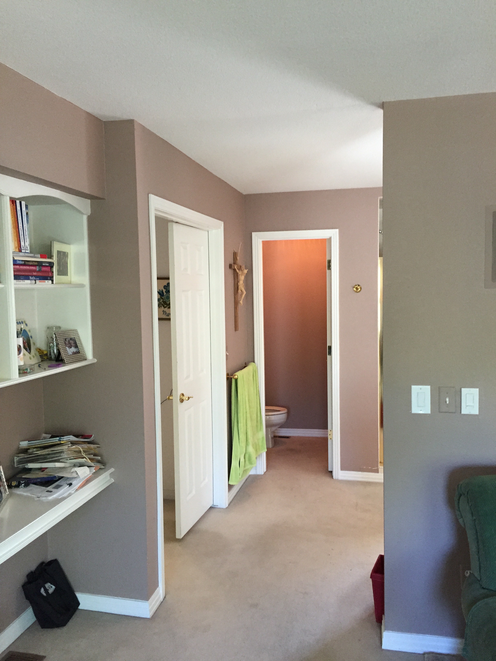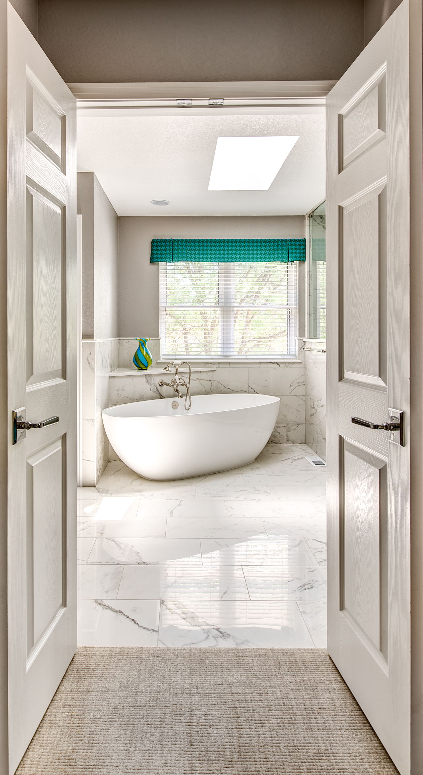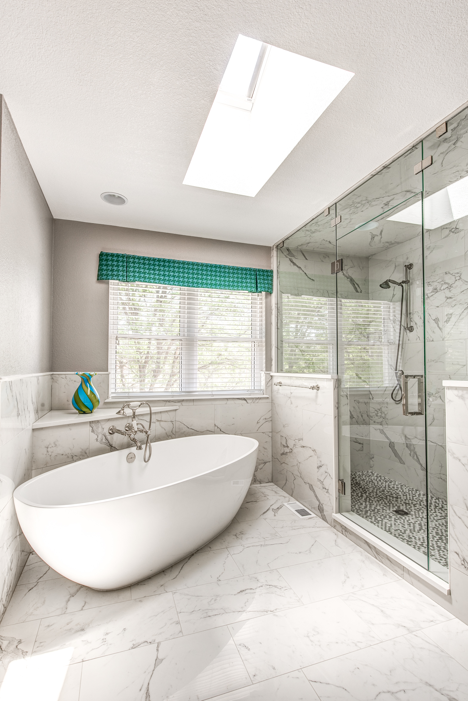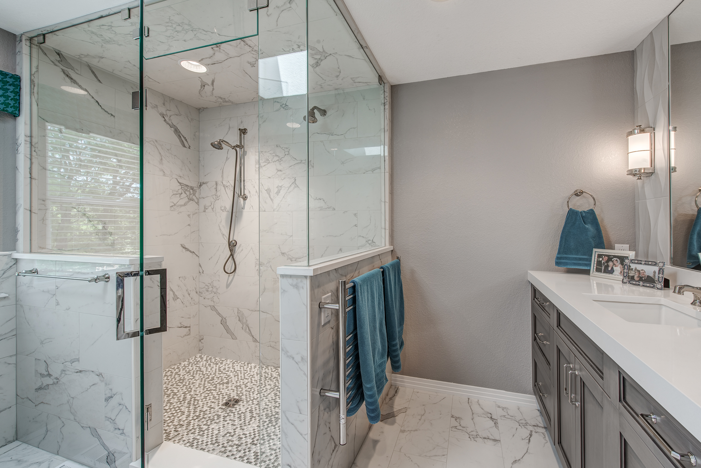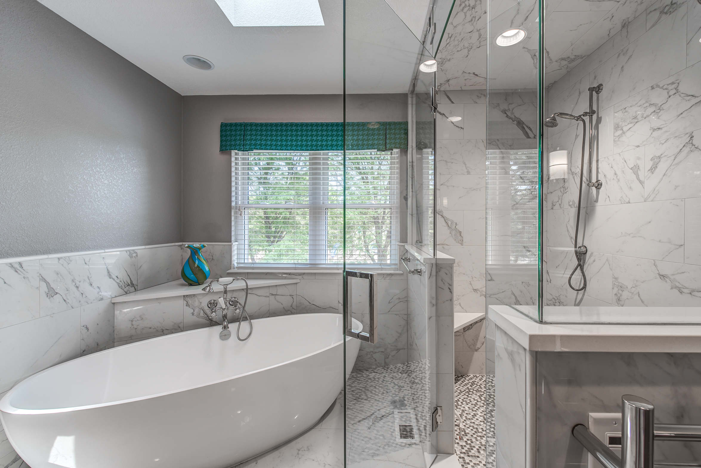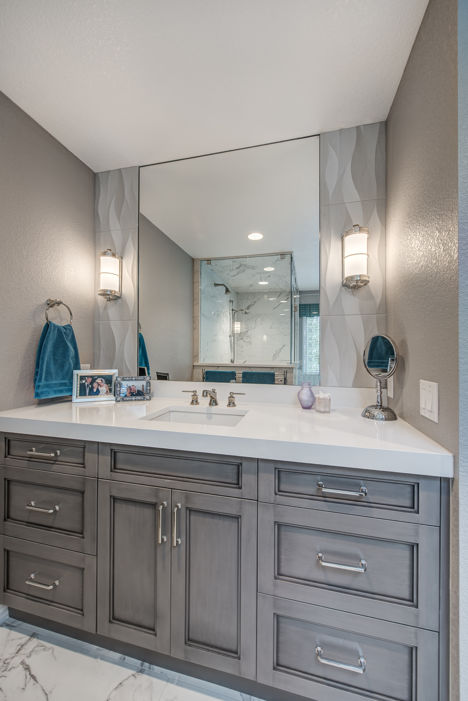I always say that I strive above all else to keep the clients' vision at the heart of my design. It's a real sticking point for me. Honor that vision from start to finish. The first time I met these clients, they communicated to me how much they love the look of marble. They also wanted a space that was "transitional" in style. The new bathroom needed to be modern, yet also feel warm and inviting. The design of this bathroom begins and ends with a focus on the white carrara marble that was used not only pervasively in the shower, but also for the entire floor of the bathroom. Large 12 x 24 flooring tiles lay atop a radiant heat pad that covers all areas that are accessible by foot. Walking on this floor makes your feet happy :)

The free standing tub was built for us in Georgia and the tub filler was sourced from Portugal. Other details about this bathroom - limestone tile used on the wall behind the vanities creates a sense of drama. The wall mounted faucets are a perfect compliment to the style of the bath, and provide for very easy counter wipe downs. I utilized a 3" thick Quartz countertop in this space. More carrara on the tops would have been just too much, so I found something that played off the shape and color of the tub. The overall feel is an inviting space that is luxurious, elegant, modern, and calming.
[gallery columns="2" type="rectangular" ids="746,747,748,749,750,751,752,753"]

