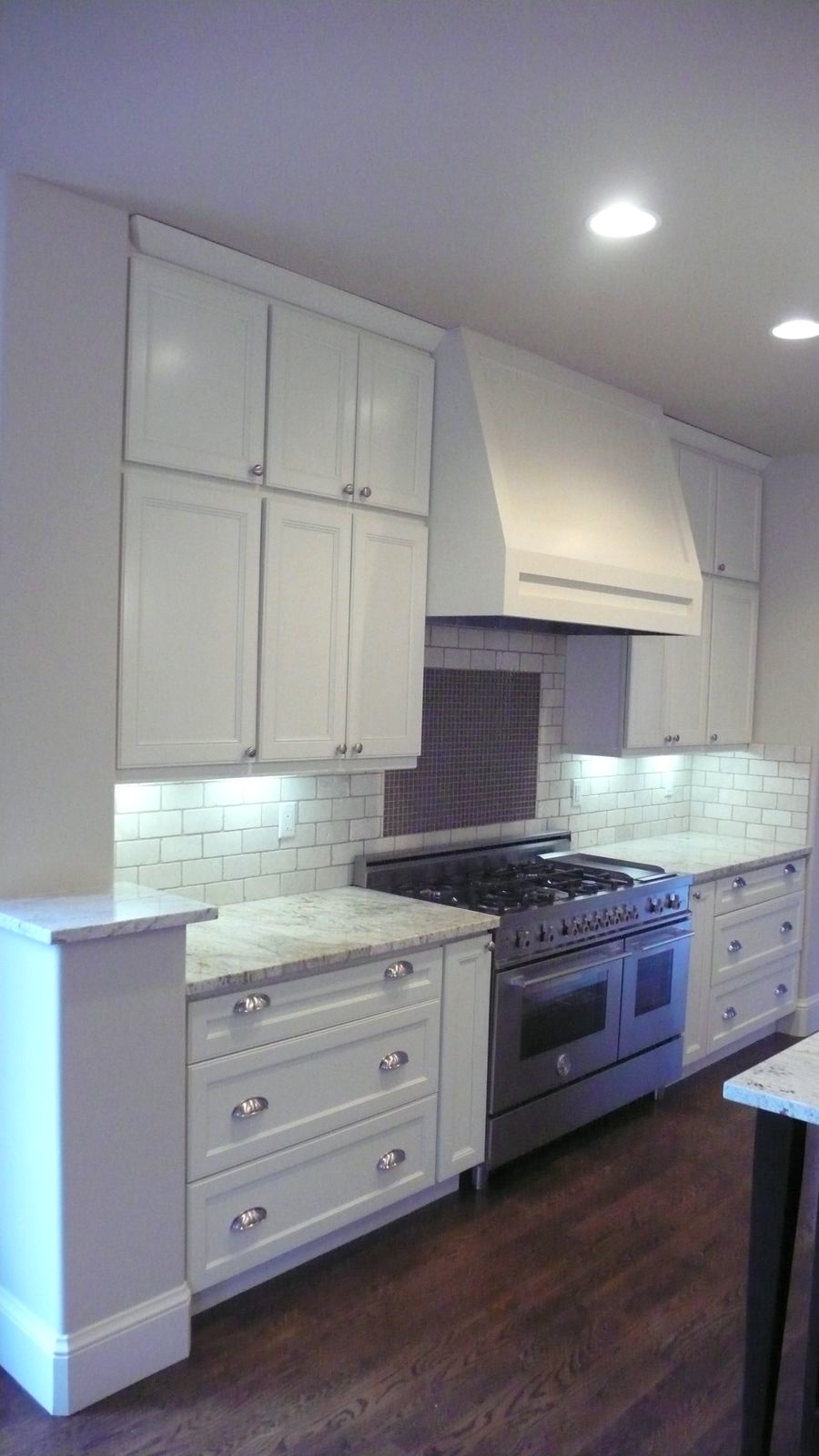
If you haven't yet read Steps 1-3, then click HERE.
At this point in the process, clients should have completed a few steps before moving on to the next phase of the remodel.
1. Defined a style for the kitchen
2. Set up a budget
3. Assembled a team of professionals: Designer, Contractor, Architect (if needed)
4. SET A TIME FRAME AND SCHEDULE FOR THE PROJECT
Have any of your neighbors ever remodeled a portion of their home? If so, how many of your neighbors' projects actually followed a set schedule and finished on time? You'd be surprised. Most if not all construction projects will take longer than you expect, no matter how organized you are. Hiring an experienced kitchen designer can drastically cut down on the amount of time it takes to complete a kitchen remodel. DIY'ers will find that they fall behind schedule within a few days of starting their project.
The kitchen remodel schedule is determined based upon lead times for product. Cabinetry has the longest lead times from time of order until delivery (unless stock cabinetry is used). Industry standard is anywhere from 4-16 weeks for cabinets, with the upper end of the spectrum only coming into play for true custom cabinets. Most semi custom cabinet manufacturers will require at least 6 weeks for delivery lead times.
I use the cabinet delivery date as my starting point for determining when certain deadlines must be met. This process is most easily described using a hypothetical situation.
For our example, let's assume that the cabinets are ordered on May 15. Assuming a 6 week lead time on cabinetry - we can estimate that the cabinets will be delivered to the premises on July 1.
So July 1 is our basepoint for our schedule.
Using this basepoint, we can lay out the basic schedule of events into a visual diagram. To download a PDF version of this work flow, click Work Flow

5. LET'S GET THE BALL ROLLING!
This might be the easiest step of all. Now that you've figured out what style kitchen you want, figured out your budget, assembled a team of professionals, and set a timeline of events, it's now the moment of truth: time to write the check and hire your team. I say this is the easiest step because you'll have absolutely no trouble scheduling meetings to hire your contractor and designer. I have yet to meet an industry professional who won't make time to sign on a new client.
Your contracts should be detailed in scope of work and nature of agreement. However, don't go overboard with trying to define every single detail. A schedule of work with deadlines should be included in your contracts. This will incentivize your contractor and designer to meet their deadlines efficiently. Make sure that all of your costs are spelled out.
Payment terms: Each firm is different. A kitchen and bath dealer will operate either on 50/50 terms, or on 50/40/10 terms when they are handling installation.
50/50 = 50% up front and 50% due upon delivery of cabinetry.
50/40/10 = 50% up front, 40% upon delivery of cabinetry, 10% upon completion of project
General Contractors have all sorts of payment terms. The main rule to remember is that you do not pay 100% of the labor up front. Always hold a small percentage as leverage and only pay when the job is complete based upon the terms of the contract. GC's employ a number of pricing strategies. There is "cost plus" which means cost of materials and labor plus a defined percentage. Some contractor work on a "contract" basis, in which the costs are laid out in the beginning.

6. ORDER FINISHING PRODUCTS
Each project is different and unique. Client A may want to shop around and purchase their own appliances because they have the time to commit to it. Client B may ask their designer or contractor to supply the appliances because they are frequently out of town and don't have the time nor resources to find the appliances themselves. Early on in the process, think Step 3 or 4, you should determine which finishing products you want to source yourself, and which ones you prefer to have a professional source for you.
 Finishing products are:
Finishing products are:
Cabinetry
Tile / Flooring
Appliances
Hardware
Countertops
Paint
Fixtures
It is vital to the timeline of events that any finishing product you are planning on sourcing yourself is ordered well ahead of time and on site when construction begins. I have seen many jobs held up for weeks (or months!) due to a sink having not been ordered with enough lead time. Check the lead times on the products you are interested in ordering yourself. If you plan on starting construction in a month, but the faucet you desire is on backorder for 12 weeks, then maybe you should reconsider the faucet or push the construction timeline back a bit. I have had clients buy cheap temporary faucets in this type of situation before.
The main point here is to do the up front research on the products that will finish your kitchen. Make sure that what you want is either in stock or able to be delivered within a timely manner. Taking the time to go through this process in the beginning will save a lot of headaches.
Exotic finishes or materials are almost always special order. Special order can mean anywhere from 6-12 week lead times. Have you selected a slab of granite that has a particularly high content of iron? If so, you're fabricator may need additional time to order special cutting blades to get through the stone. It never hurts to ask "when can I get it?".
Up next: CONSTRUCTION and COMPLETION




