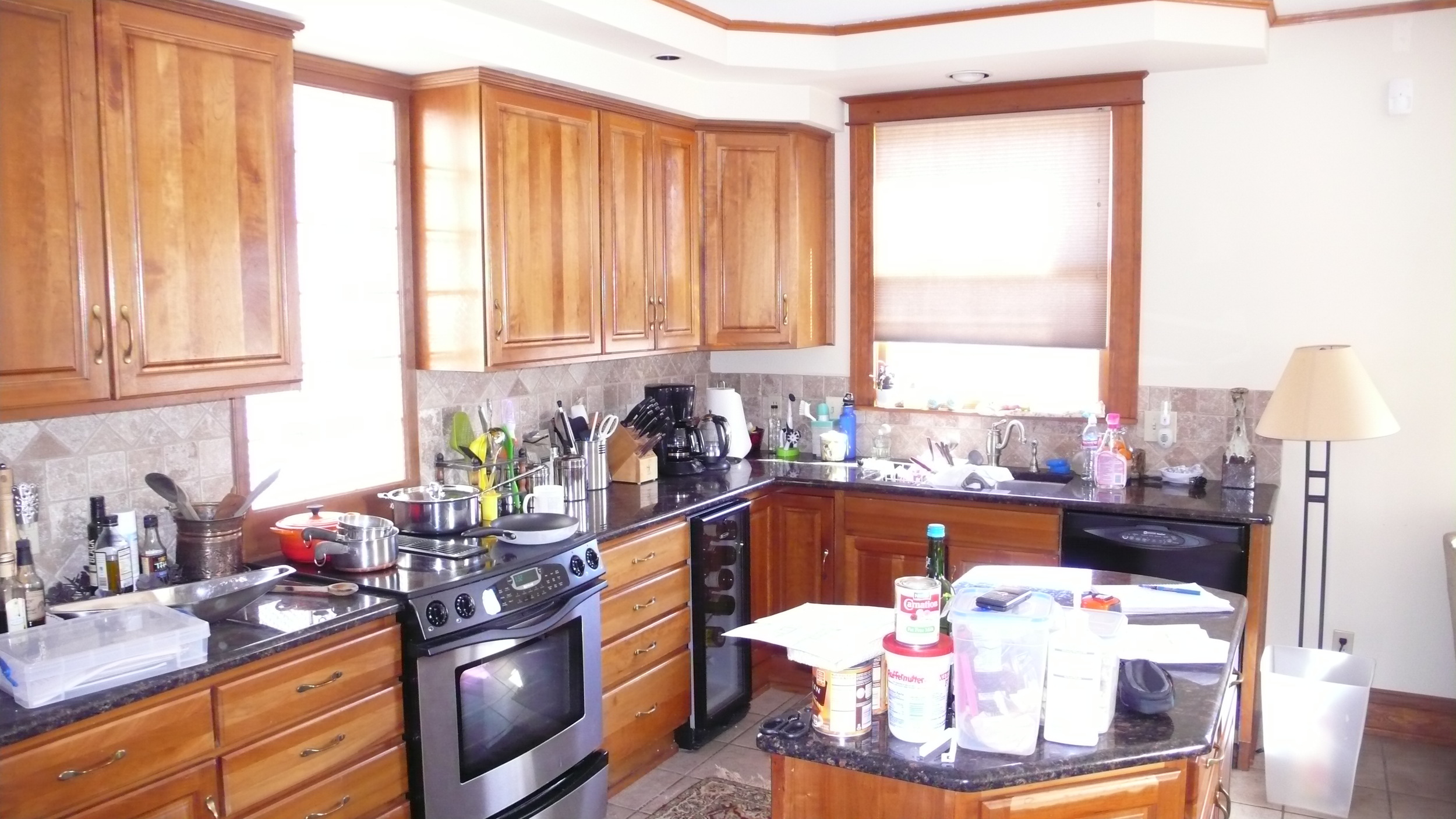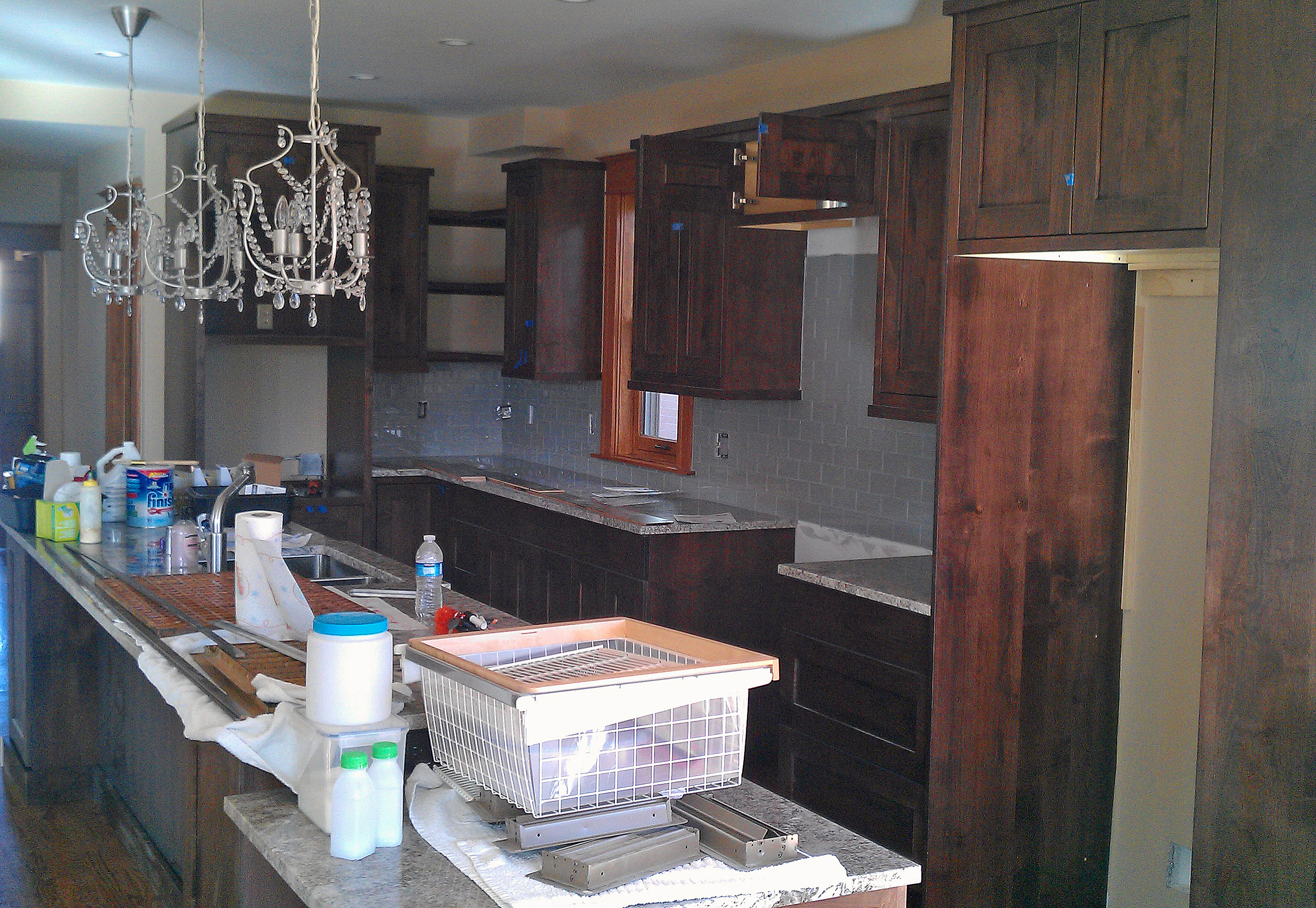When these clients came to me, I was still working as a finish carpenter on custom kitchens in Connecticut. They had an amazing loft in the Chelsea neighborhood of New York, but there was a corner of the apartment that really needed an upgrade.
It's a laundry room, a desk, a storage area, and a lounge area - All in about 150 square feet. You say it's impossible to squeeze all that functionality into a sleek, user-friendly space? I guess you have to see it to believe it, and I've got the pictures to prove it.
Element 1: Laundry. We unstacked the washer and dryer and placed them side by side. I wrapped the units in an extra-high custom unit that has pocket doors, which can be opened and stored under the counter when not in use. We added an 18" undermount stainless steel sink to the left and topped the entire unit with absolute black granite, honed.
Element 2: Desk. The sturdy 2" thick desktop is solid walnut, custom built for this project. The metal leg is also a custom piece, fabricated by a metal shop in Queens.
Element 3: Lounge. Maybe the most complicated part of this project was figuring out how to create a built-in day bed with storage drawers underneath. We fabricated a face frame for the front of the bed at the shop. The rest was built on site by myself. Solid walnut drawer fronts span the entire front of the cabinet. The drawers provide ample storage underneath the bed.
Element 4: Storage. Dramatic 9' tall solid walnut doors are hung using "invisible" Soss hinges. The drywall serves as our casing, providing a very clean vertical element in the space. Tons of storage inside. The wall cabinet doors all hinge upward and have pneumatic gas lid stays.
Special thanks to Mark and Danny for helping me hang those wall cabinets!
[slideshow]



