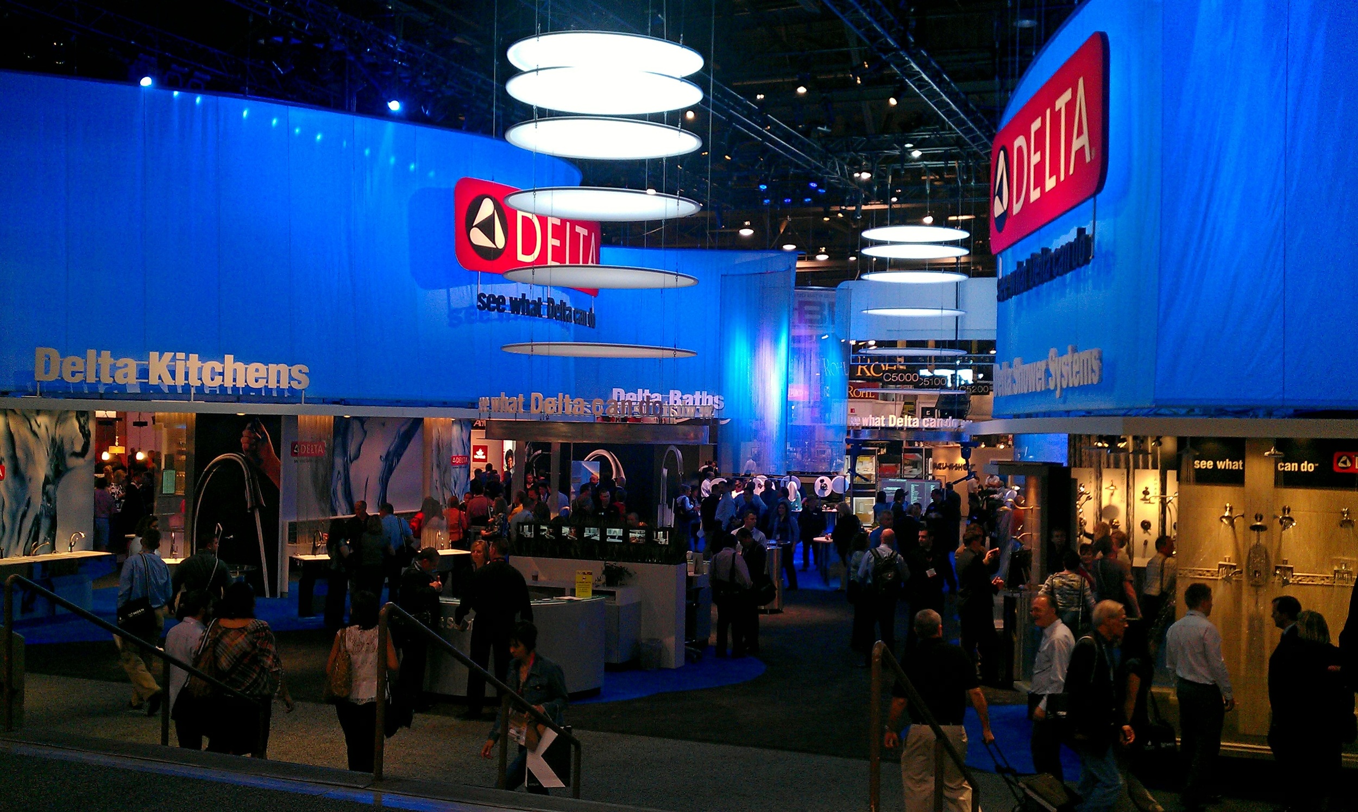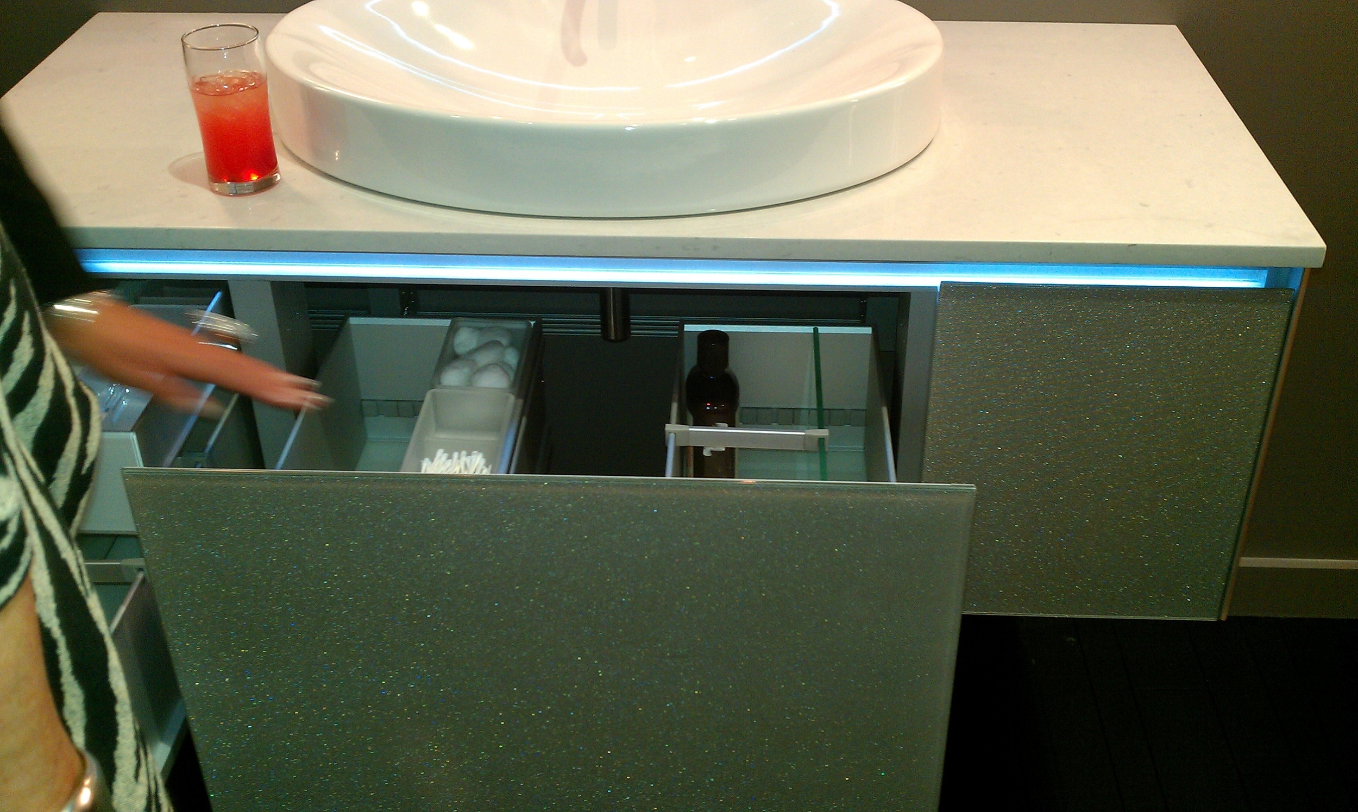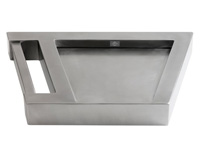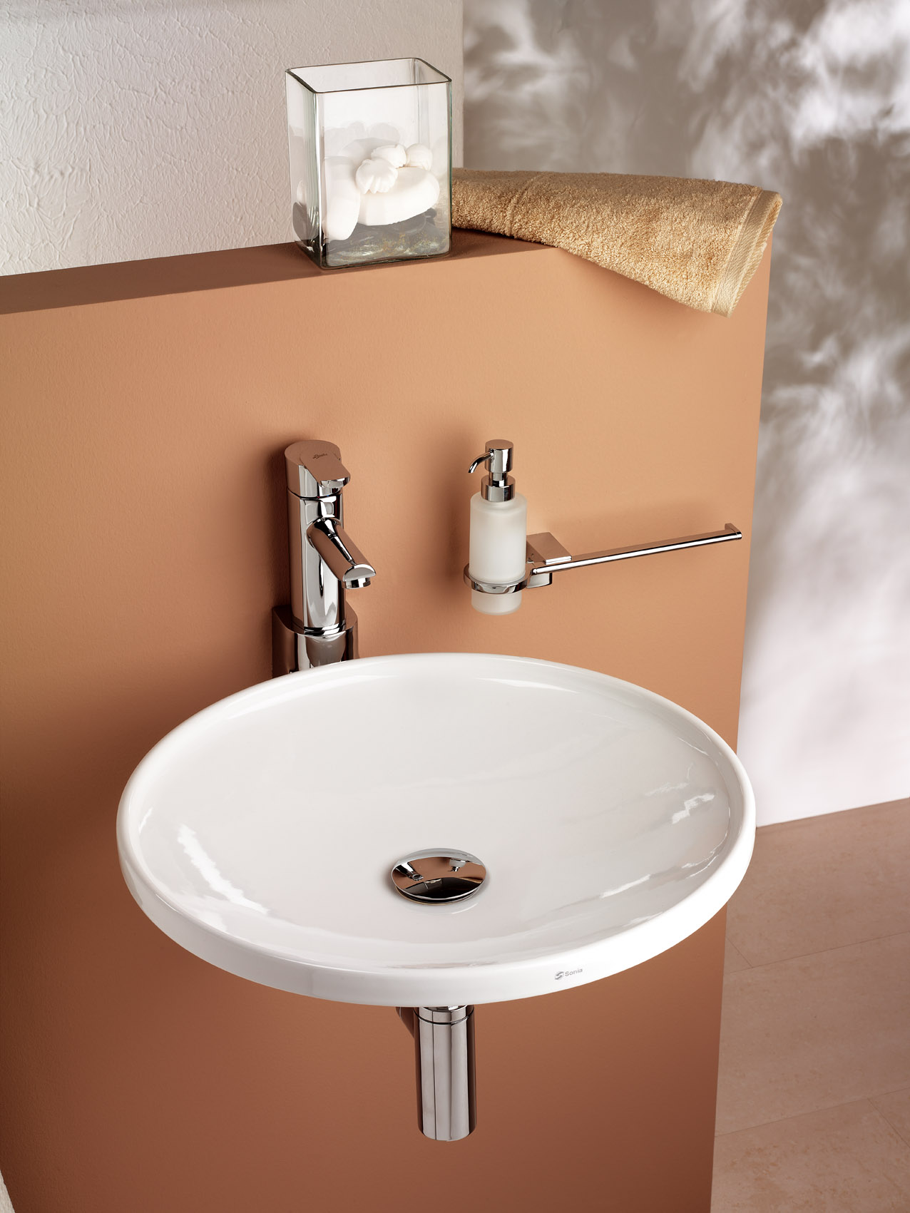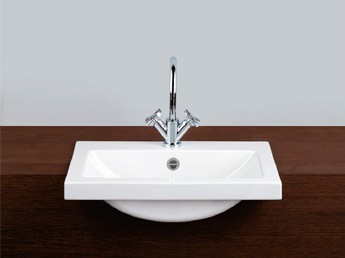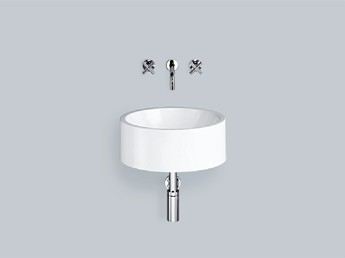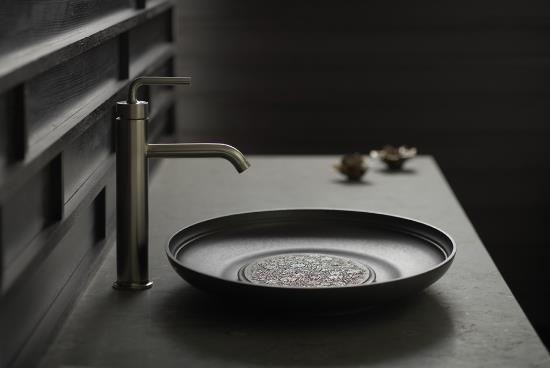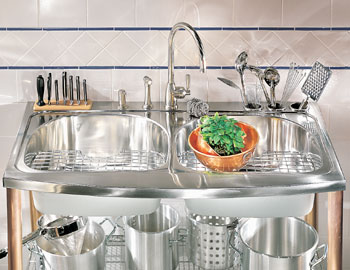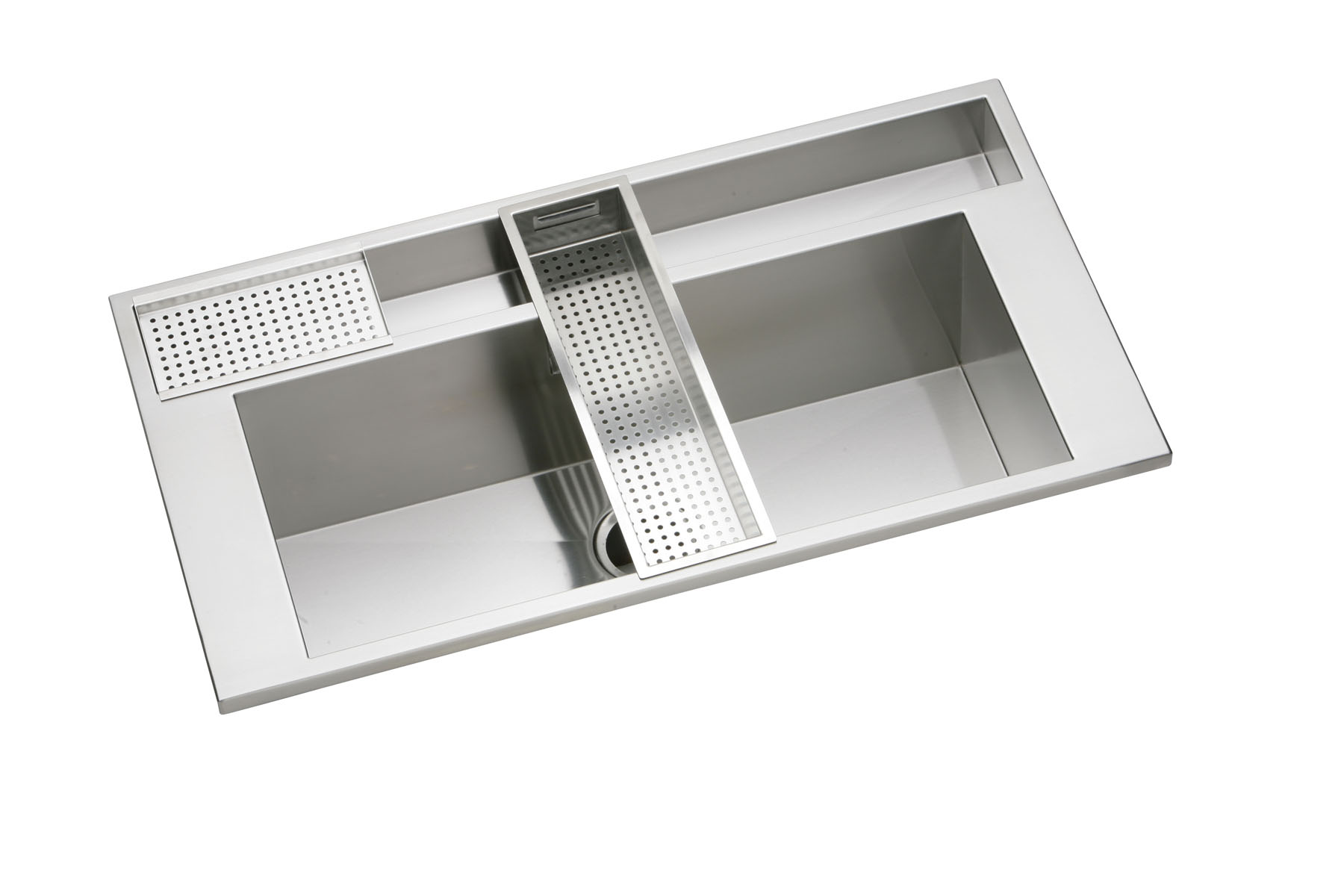The first snow of the year is predicted to fall this weekend. It's only the first week of October, but after living in Colorado for almost 5 years now, it's not surprising that we will have snowy weather on Friday and sunny 70 degree weather on Sunday. Go figure. I'm pleased to announce that I have recently been retained to work on four new projects.
A master bathroom remodel in Cherry Creek North: We're going for a sleek transitional look. I am specifying large format porcelain tile (18 x 36) for the flooring and a wainscot tile that is 12 x 24. I'll tie everything together with and carrara accents, and then add some interest with vibrant colors on the walls. The new frameless European shower will be a vast improvement.
Just up the street from the master bathroom remodel is a house owned by a couple with a young child. It's a wonderful old house that has a newer addition on the back of it. Problem is that the new part of the house does not tie into the old part. There are several areas I am working on in this project including, the master suite, kitchen, great room, mudroom, entry way, and flooring. The homeowners are very involved with the process and are excited about bringing this wonderful house together into one cohesive home.
You may have seen pictures on this blog of a classic home restoration project that I completed about a year ago...That homeowner referred me to his neighbor just down the street, and we are now currently in the design phase on her master bathroom. Her home is very traditional, with clean lines. I plan to give her a new bathroom that is really beautiful - but most importantly, it is going to feel like it belongs in the house.
I was also hired on to a kitchen remodel project up in Boulder. Fortunately, this couple avoided any major flood damage - many of their neighbors are still recovering. We're going to update their kitchen to something totally sleek and modern. High gloss lacquer, white glass, textured laminates and quartz counters are going to make this space really POP.
We are also finishing up installation of new construction in Greenwood Village. That project should be complete by Thanksgiving.
I will report back with pictures soon!


 First off, I apologize for the formatting. This is my first post via a mobile device. We'll see how it turns out.
First off, I apologize for the formatting. This is my first post via a mobile device. We'll see how it turns out.
