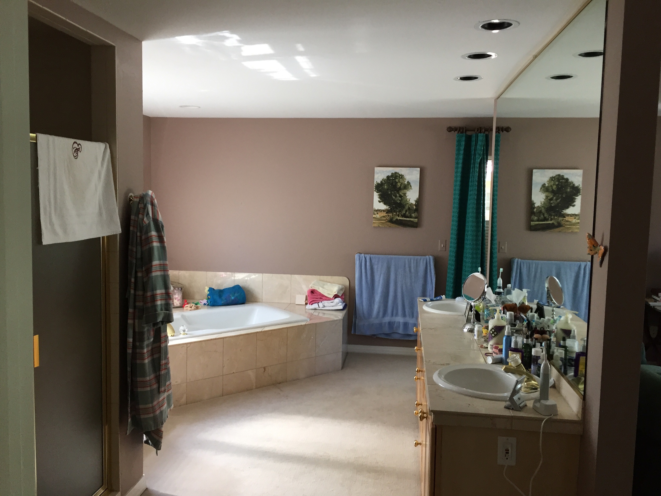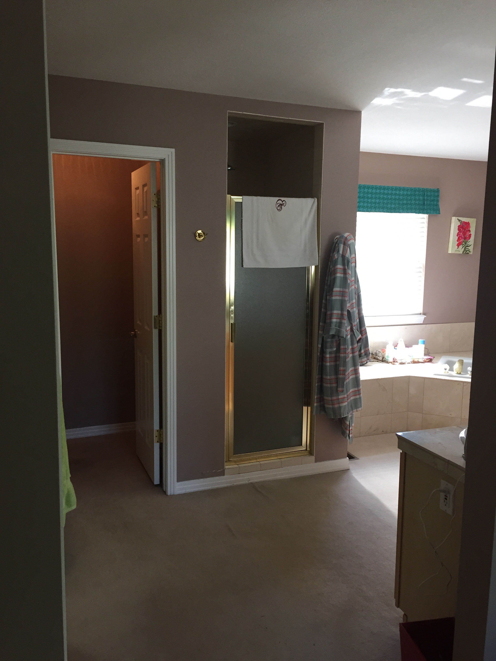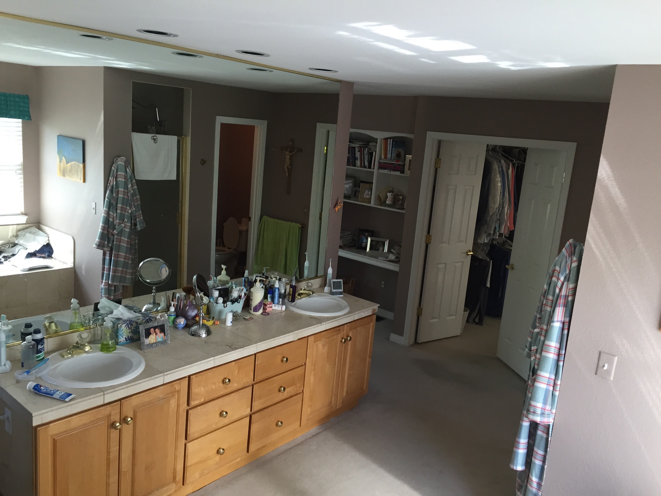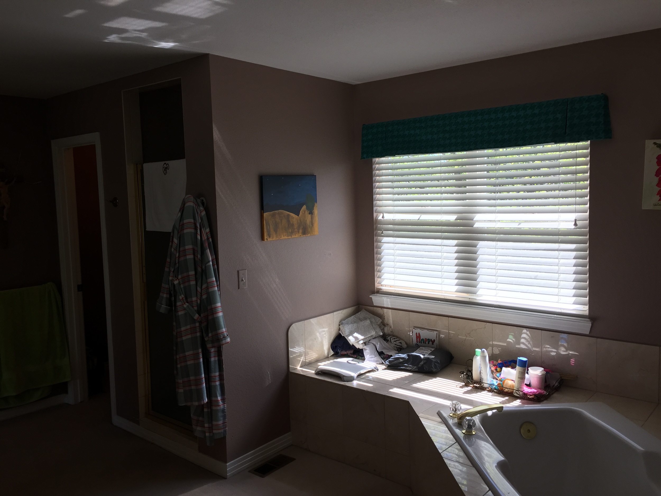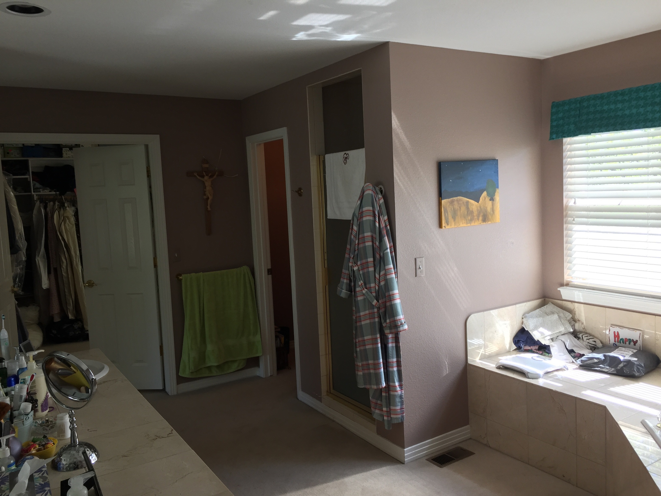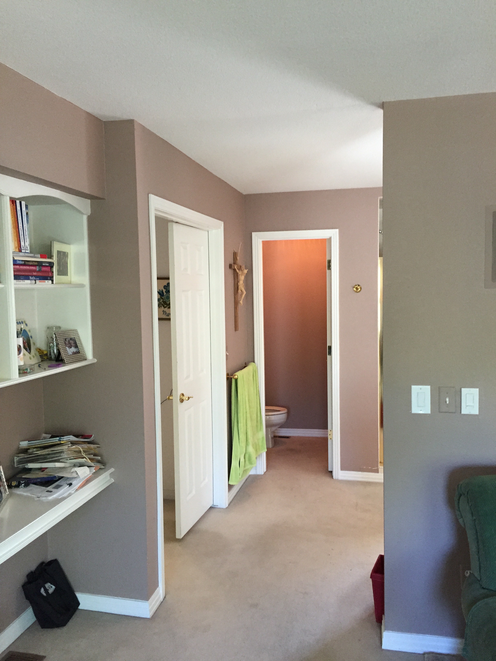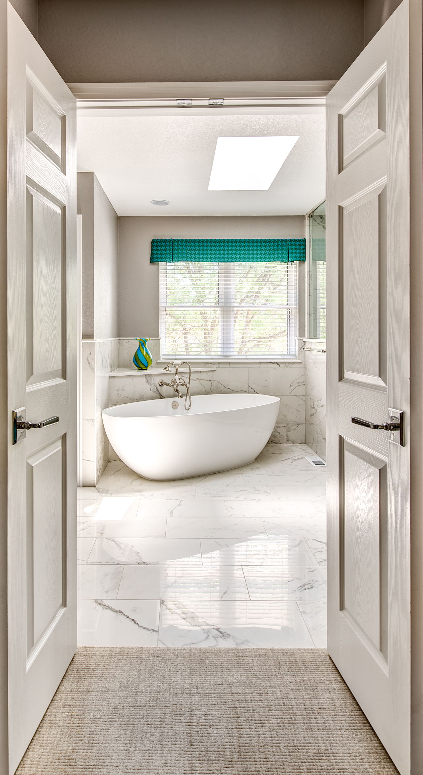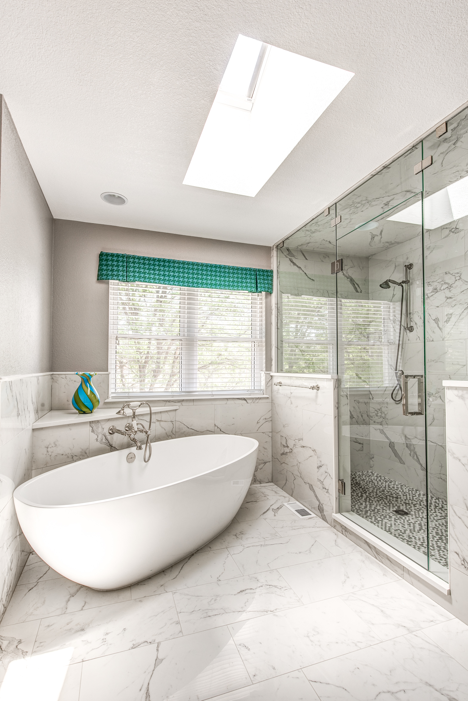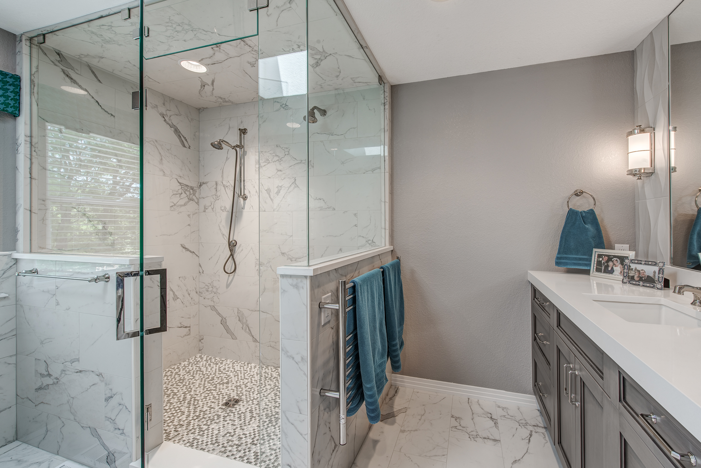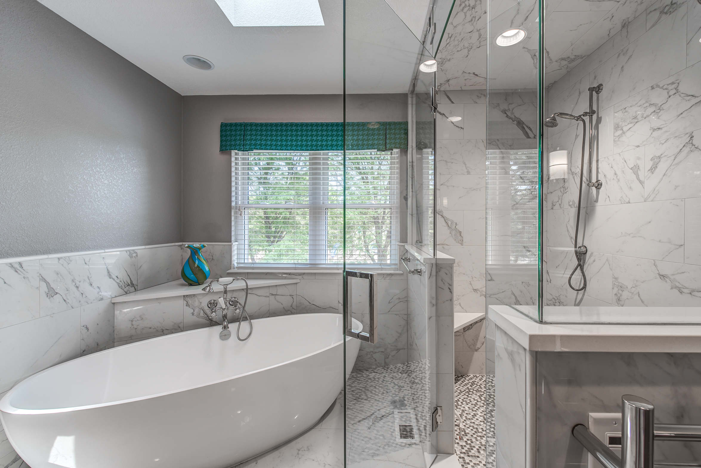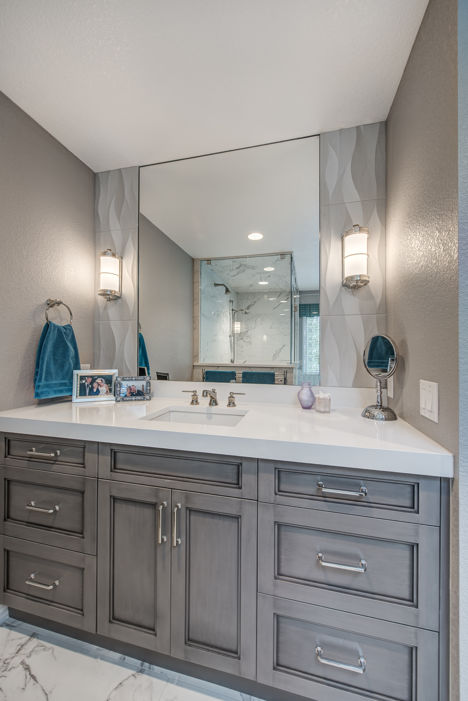Chris Awadalla
Modern Mountain in Vail

Modern mountain kitchen in Vail.
Read MoreMaster Bathroom Before / After
After a few concepts exploring different configurations, our homeowners decided that a free standing tub, his and hers vanities, and a spectacular shower were tops on their list.
Here are the before pictures-
Photos from the completed renovation. We relocated the shower, tub, and the entrance into the bathroom.
Boulder Kitchen on the Drawing Board
This transitional kitchen will soon belong to a family of four in North Boulder. With construction slated to begin in May, we are just a few months away from completely transforming their space into something really magnificent!
On the Drawing Board - Boulder Modern Kitchen
We are very excited to be entering the final design phase of a fantastic project in Boulder. This project will be quite extensive in scope, as we are moving the kitchen to a completely separate room in the home. This transformation is going to give the homeowners a phenomal dining room in the space previously occupied by the old kitchen, and allow for a much larger new kitchen in a previously under utilized space. Below is a rendering of the new kitchen.
In the Press
Sanctuary Kitchen and Bath Design featured in the April 2015 issue of Colorado Homes and Lifestyles.
Click HERE to view a PDF version of the article.
Favorite Products from KBIS 2015
Below are photos and short descriptions of some of my favorite new and innovative products from KBIS 2015. Held annually, this show is a great way for manufacturers and service providers to connect with designers and other industry pros. The show provides quite a bit of inspiration for me. The ideas I see here often translate into new and innovative concepts and I look forward to translating what I've found into tangible designs for my customers.
The theme that runs through this year's show is integration of technology into the home. Touchless plumbing fixtures, home automation systems, countertops that charge mobile devices, new manufacturing techniques, and integrated smart lighting are just a few of the ways that manufacturers are changing the way we live in and use our homes. It's certainly an exciting time to be remodeling or building.
Ann Sacks structured tiles
Solid surface freestanding tub in matte finish
Dipped metal finish cabinet doors with wrapped channel construction
Brizo Kitchen Faucet
Built in wall wine coolers by Liebherr
Recessed channel LED lighting by Hafele
Ever wonder what a $50,000 range looks like? LaCornue
Kohler's gigantic space
Sanctuary Kitchen Design Featured in Current Issue of Kitchen and Bath Ideas!
This bathroom seems to be a crowd favorite! It is featured in the winter issue of Kitchen and Bath Ideas by Better Homes and Gardens. Unfortunately, I cannot link to a digital version of the article, as the publication does not offer their content online for free. However! You can purchase this on newsstands NATIONWIDE until March 9. Here's a link to purchase a copy online : http://bhgspecials.zinio.com/browse/publications/index.jsp?productId=500622041
New Projects - Winter 2014/2015
I'm very excited about the projects on the drawing board at the moment. It will be a busy winter!
Hilltop Neighborhood Denver - Ground has finally been broken on our new build in Hilltop! My clients are a young family of three and they are building a house to live in and raise their family. I am very excited about designing their kitchen and bathrooms. We will be calling upon the white kitchen to anchor the great room on the main floor of this house, and it will be an amazing, comfortable, warm space when I am finished with it. Drawings are underway and I'm happy to say that I'll have some 3-D renderings of this space before too long to show you.
Secondly, but happening much sooner, is a remodel just up the street from the new home I mentioned earlier. I'm pleased to announce that we will begin work on a major remodel on a home just acquired by a wonderful family of four that recently relocated from another major city. This project will entail new walnut flooring throughout the second floor of the home and a major overhaul of the basement which will include a home movie theater, new bar, billiard table area, home fitness gym, and children's arts and crafts room. We're moving fast on this one and are hoping for a January completion.
Boulder - work continues on our condo remodel on Pearl Street. As we enter the construction phase of the project, I will keep you updated with quick pics of the progress.
Also in Boulder - another great young family has retained me to redesign their second floor master suite area. Plans call for a complete overhaul of the function of this second level of their home. I am planning for a spectacular master bath retreat complete with free standing tub and custom shower. We're also going to add a laundry room to the second floor and refinish the existing guest bathroom as part of the scope of work.
My third project in Boulder for this winter entails a very similar scope of work in redesigning an existing second level in a home to better fit the lifestyle of the hard working couple that owns the house. I will be working with Melton Design Build again on this project to create a space that works both functionally and aesthetically.
Bonnie Brae Neighborhood, Denver - We will make some minor alterations to the office and master bathroom of this home in the short term. Longer term - an addition is in the design phase to connect a detached garage to the main portion of the home. I will be working with the homeowners to design an interior layout that best maximizes the use of this new space. Funny story: This will be my second time working on this exact home, but now with different owners!
Fort Collins - I've recently been retained to redesign a kitchen in an absolutely beautiful home. The kitchen has obviously been taken care of over the years, but it is in desperate need of a major remodel. We will be knocking down walls and annexing space from a seldom used formal dining area to create a space that is comfortable, functional, and beautiful.
I promise to keep you updated on the slate of projects on the drawing board as work progresses. It will be an exciting winter with a lot of great designs happening!
Progress of Our White Transitional Kitchen Remodel in Boulder
This transitional white kitchen is shaping up to be a proper space. My clients have been incredibly great to work with, so I am excited about the fact that they will be using this kitchen in a few short weeks.
We had a solid concept in the initial planning stages & I was very happy with the way things were drawn up....However, I think that now that the finishing items are being delivered and being installed I'm even more happy about the way it will turn out. White cabinetry, white Caesarstone countertops and herringbone carrara are going to make this kitchen pop.
Here are a few progress photos...and I'm happy to say AHEAD of schedule!
The peninsula will house the 5 burner gas cooktop and downdraft. The island will now be used solely for prep surface. Previously, the island was almost unusable because the cooktop took up the entire surface.
The stainless steel farmhouse sink will provide a nice modern contrast to some rustic elements we are incorporating into the design
One thing that will really give this space a truly unique feel is the incorporation of some reclaimed barn wood that I found at Front Range Timber in Denver. Love those guys. They go to Wyoming and tear down old dairy farms, then repurpose the planks for projects such as ours...
Reclaimed barn wood will wrap the back of the island and the peninsula.
Here are a few pics of tile that we will be using in the space.
This amazing pattern is being installed around the fireplace surround, which is visible from the kitchen
1 x 2 Carrara Herringbone backsplash
There will be a lot of work happening in the next two weeks in this space that will dramatically transform it. I'll keep you posted!




