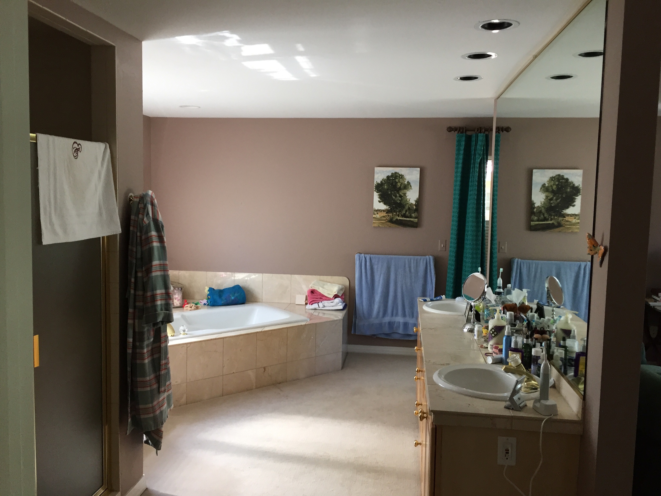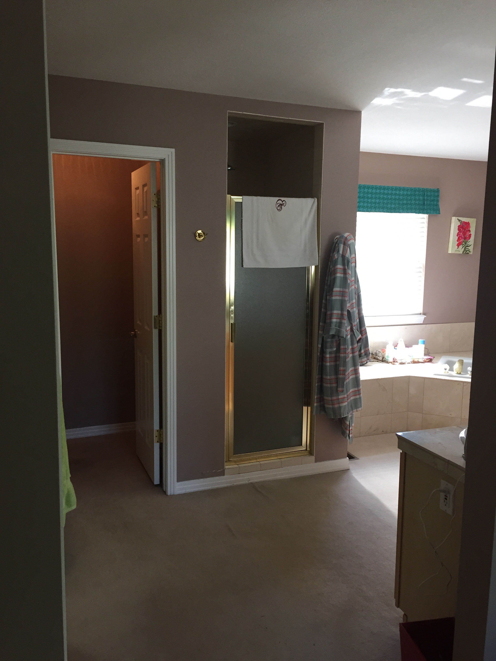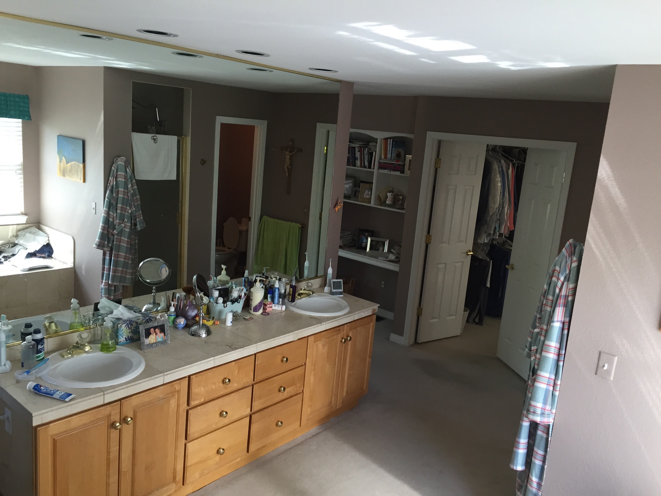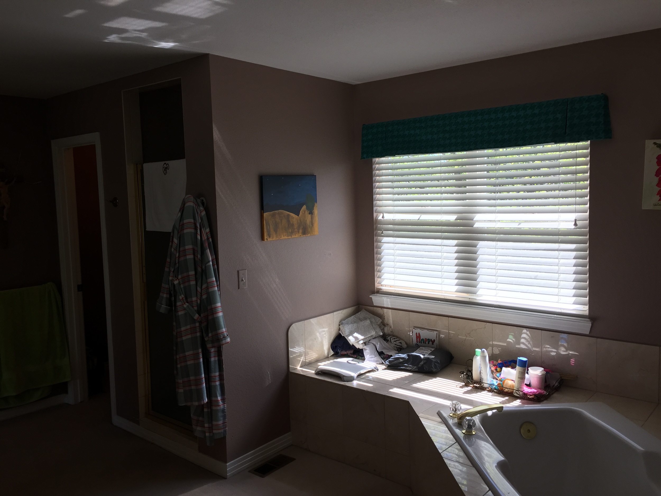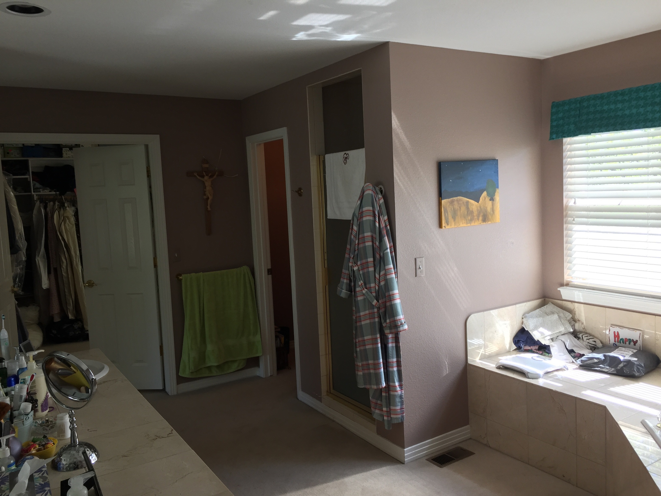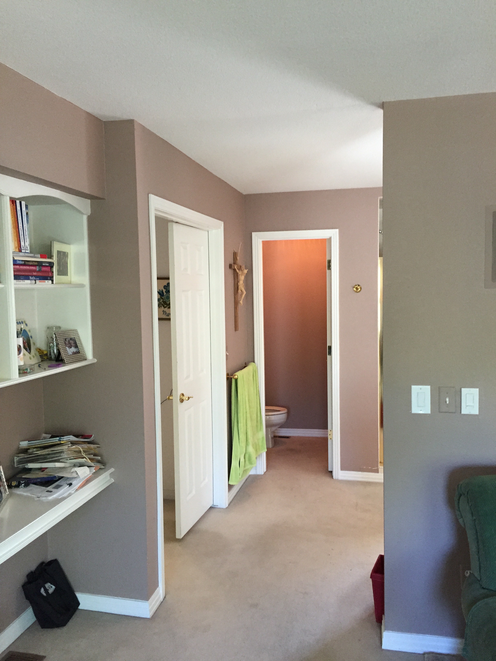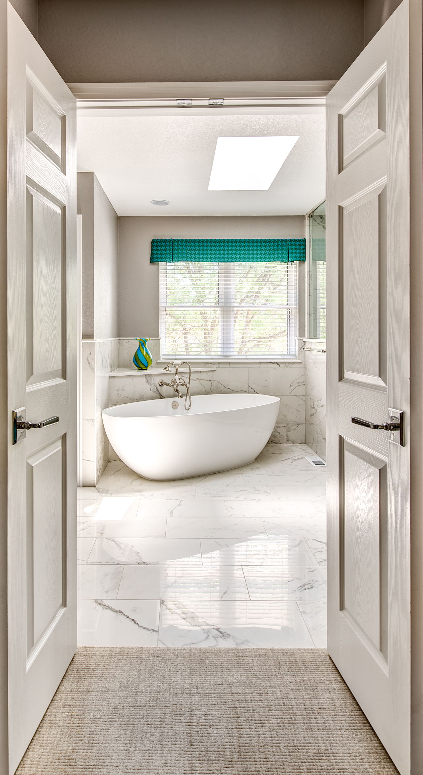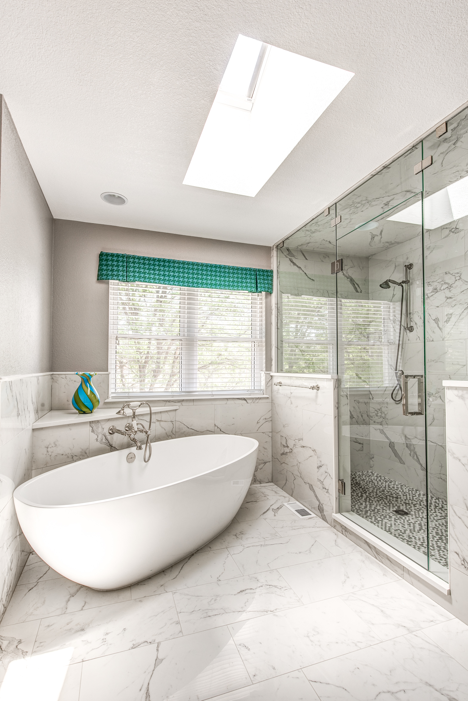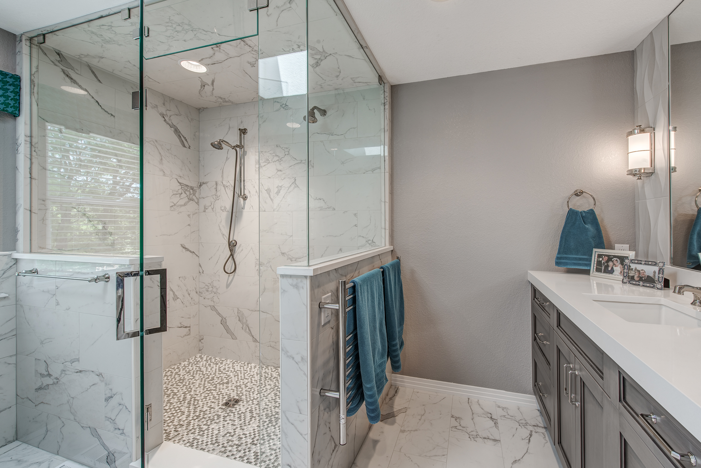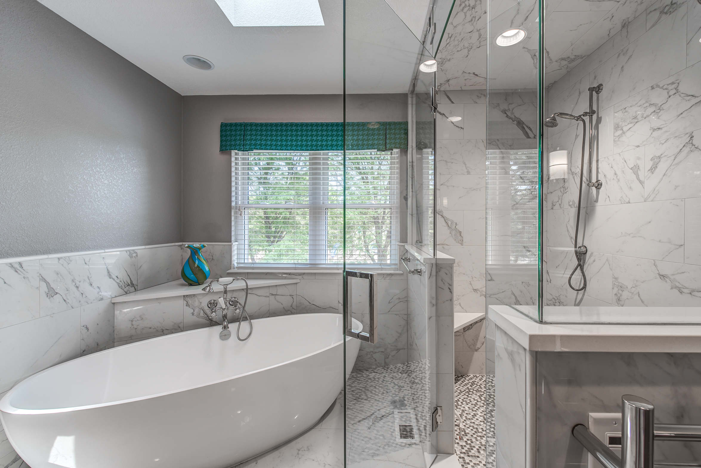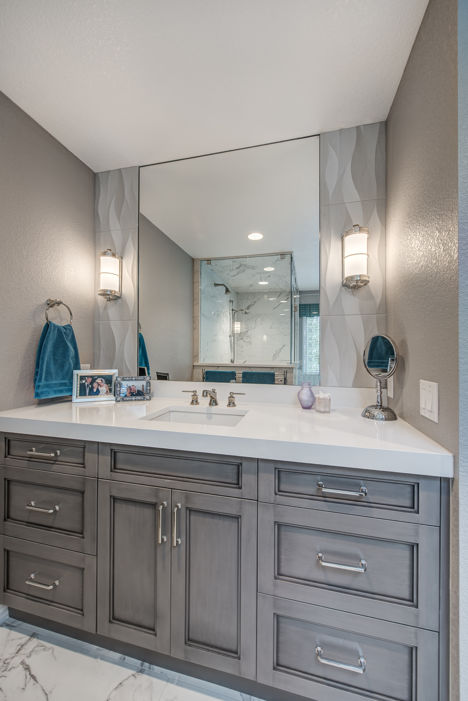It's been a long time since our last blog post...My sincere apologies for lack of posts - We have been busy busy busy wrapping up a few installations and continuing with a few new designs since the holidays. Below are two renderings of kitchen designs we are currently working on. We can't wait to get started on the actual installations!
Modern in the mountains. Matte white and rich wood veneer come together to form a space that will be clean and inviting after a long day on the slopes in Winter Park.
Our take on a clean traditional kitchen. The hood will be custom made by Raw Urth Designs in Fort Collins and the butcher block on the island will be fabricated right here in Denver by Heartwood Carpentry.







