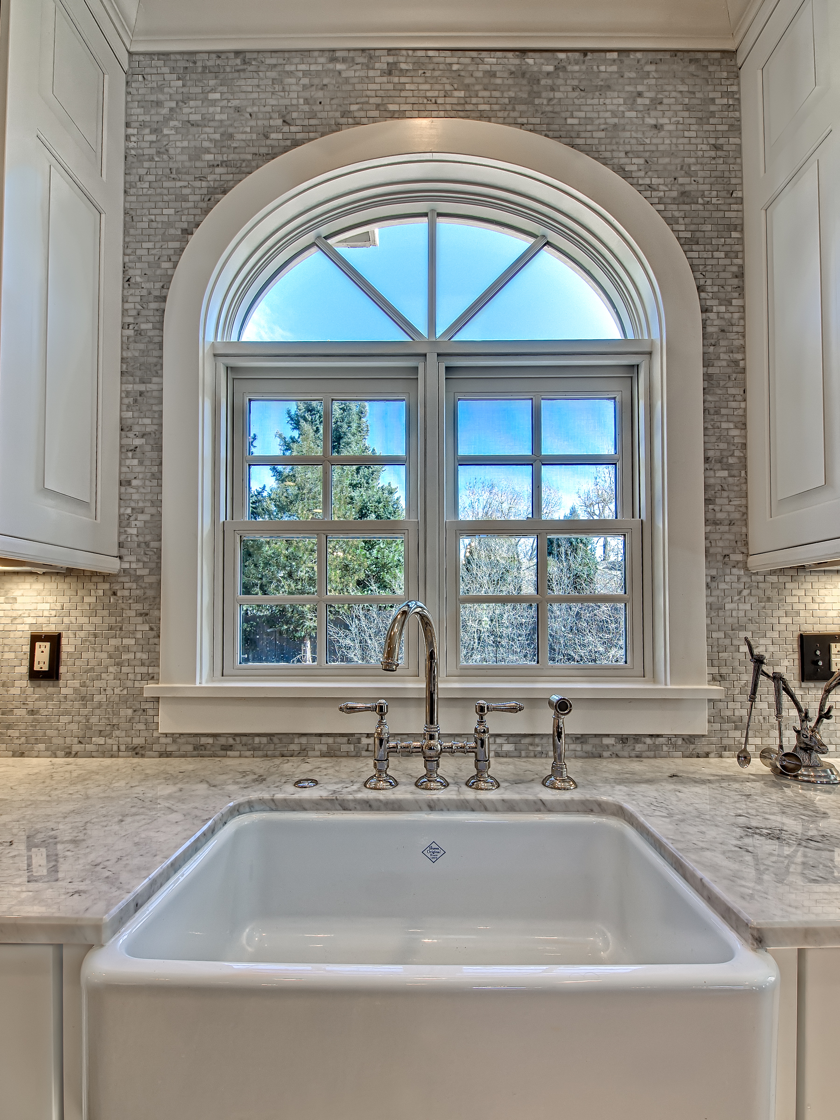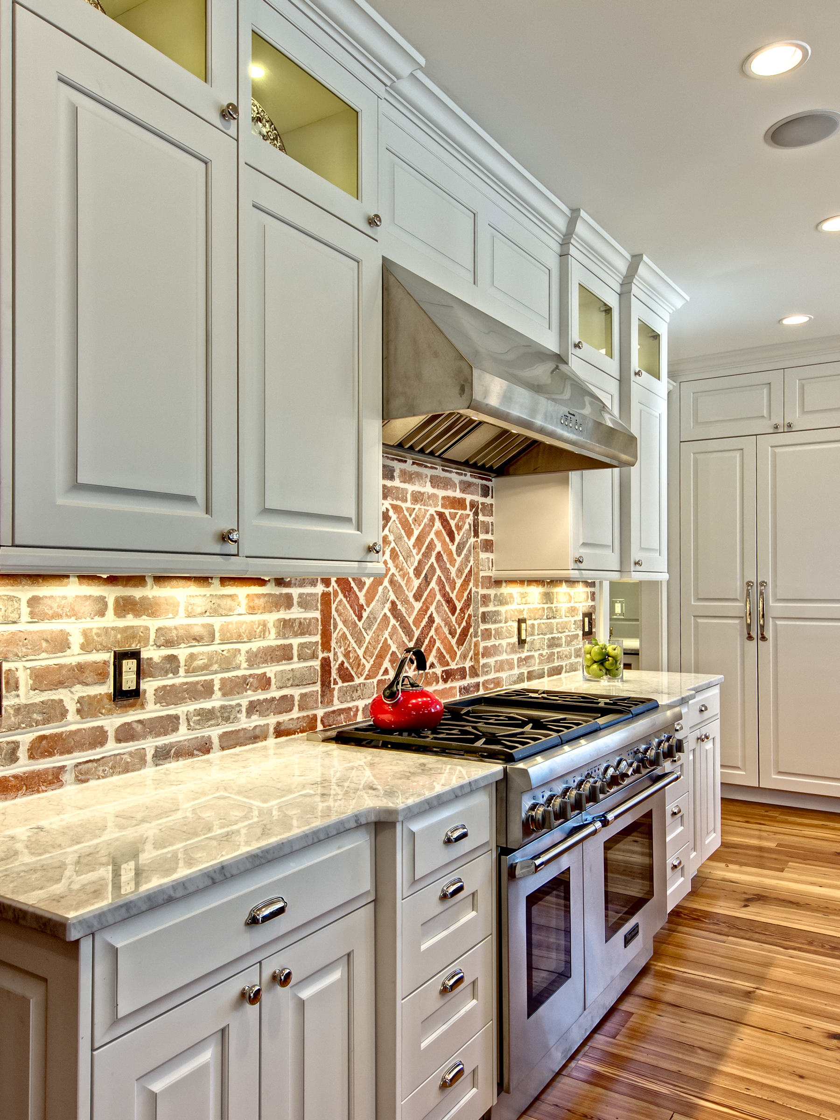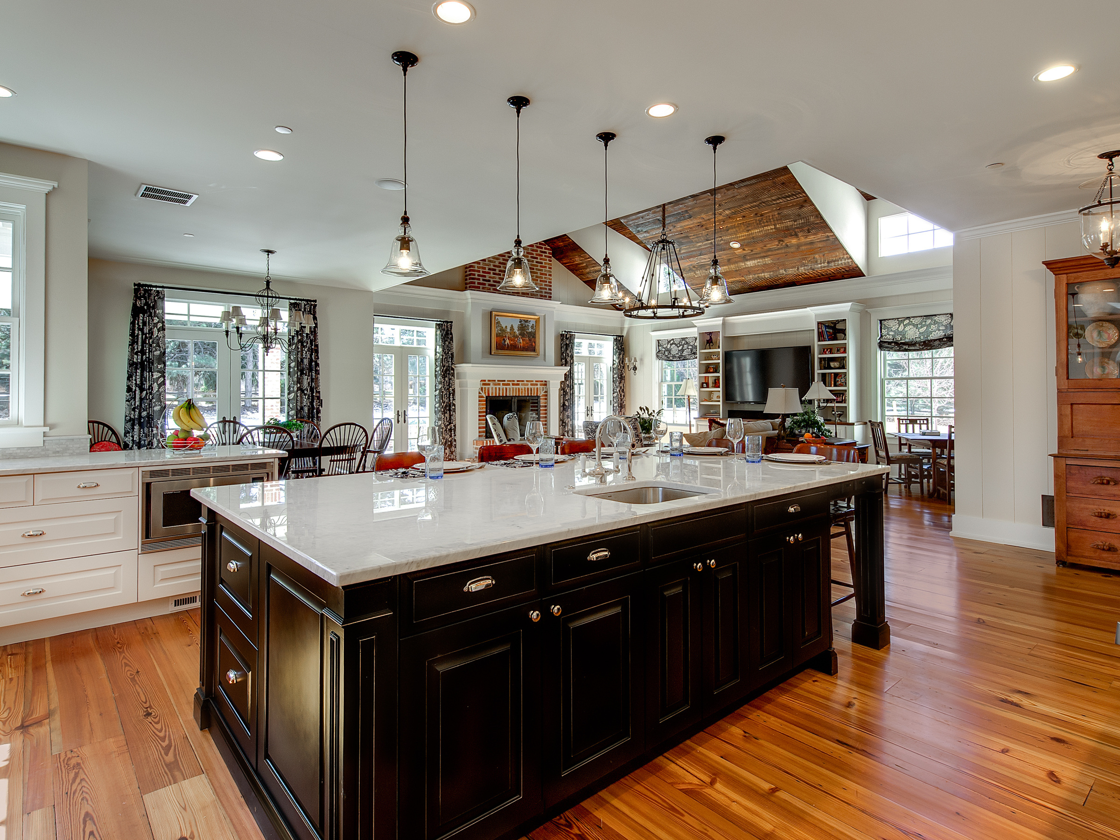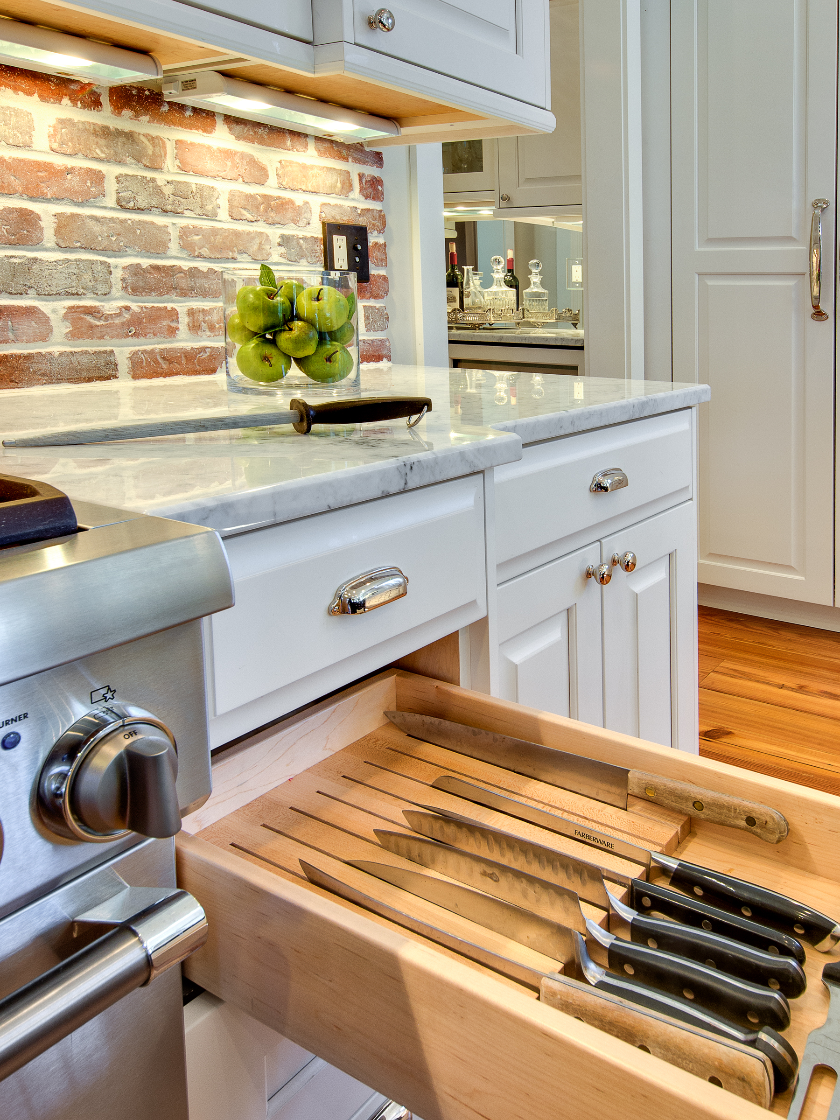This new home in Greenwood Village belongs to one of the nicest families I've ever met. This kitchen is a true reflection of their style. It is warm and inviting, but feels elegant and sophisticated at the same time. When I first met them in 2012, they had yet to break ground on this house. Here are a few of the highlights in this kitchen:
- Originally, the sink was in the southeast corner of the kitchen. It was in an area that I felt would become a choke point, especially for a family of 5. I moved the sink to the East wall and added an arched window that was not previously there.
- The North wall of the kitchen (which is the wall with all the brick) was really lacking any balance. I moved the 48" dual fuel Thermador range onto that wall and then flanked it with symmetrical cabinetry. All of the top boxes are individually lit with LED puck lights.
- I contrasted the white perimeter cabinetry with a black paint rub-through finish on the island. The implied weight of the finish provides a visual anchor for the kitchen.
[gallery type="rectangular" ids="889,884,891,879,882,887"]





