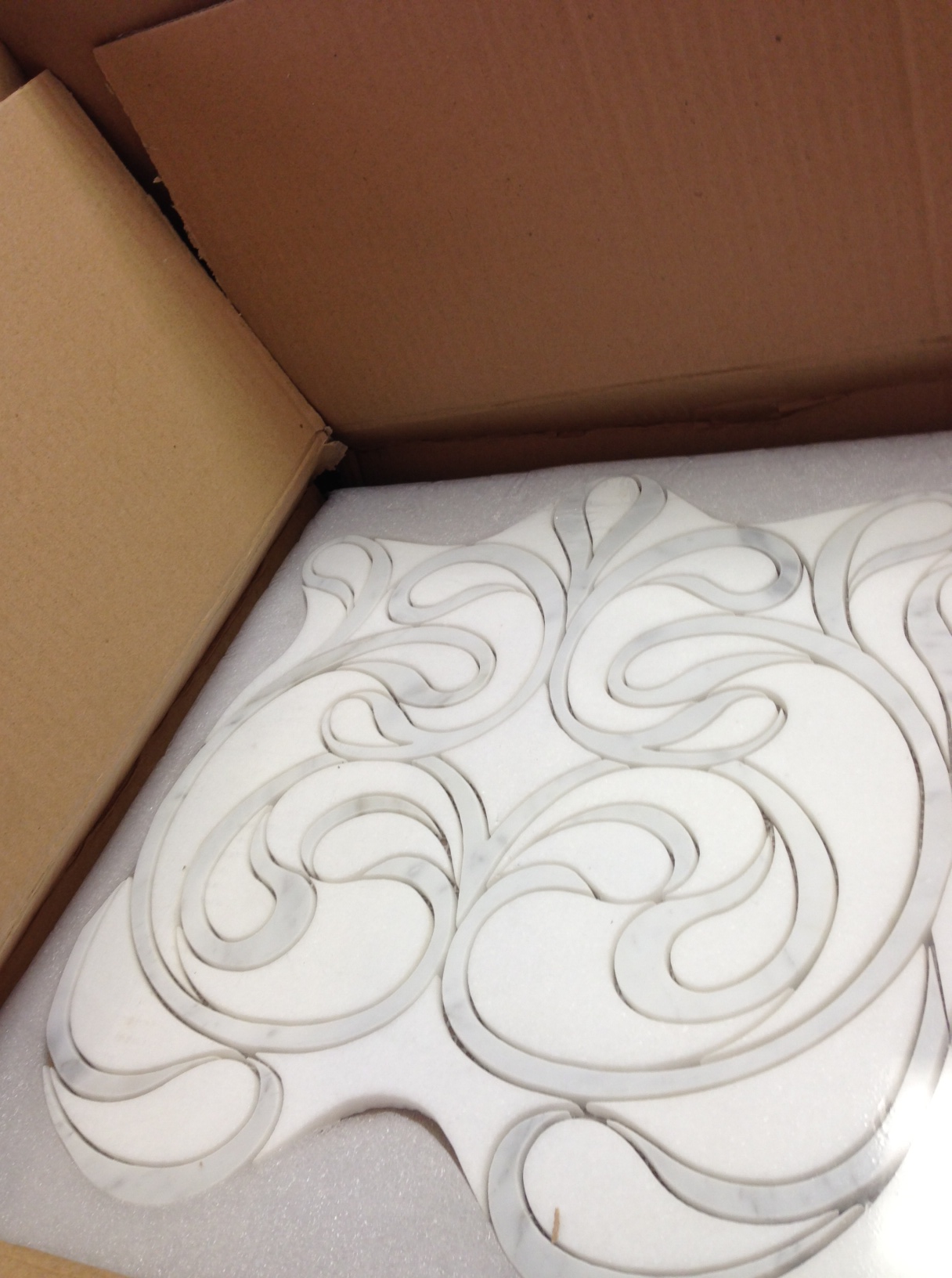"What is the difference between a thermostatic valve and a pressure balance valve?" I get this question pretty often. In fact, I get this question so often that I am writing a post about it. You'll most likely be given the choice of one of these types of valves when you plan your new shower or tub. Here are the basics:
Pressure Balance Valves (PB)
A pressure balance valve has a single control that regulates the ratio of hot to cold water that flows out of the fixture. There is no true volume control with a PB valve. When the valve is turned on, 100% water volume passes through. The more the valve is opened, the hotter the temperature gets. Pressure balance valves have a maximum temperature limit that is set at the time of installation, which provides scald protection for families with children. The most common scenario that people think about is how the shower reacts when a toilet is flushed. The tank of the toilet will need more cold water to refill after the flush, so there will be less cold water for the shower. In this scenario, the PB valve automatically reduces the amount of hot water as it senses this. The pressure remains constant and so does the temperature.
Thermostatic Valves (TS)
Thermostatic Valves have two control valves. One controls the pressure and one controls the temperature. TS valves also provide maximum temperature limits that provide scald protection. These valves allow the user to set the temperature completely independent of the volume. It makes it easy to find the correct temperature every time. Thermostatic valves also allow the user to control the volume, so if you're interested in having a very hot temperature water at low volume, you can do that. PB valves do not have that capability.
Which is best for you?
For the most part, thermostatic trims are more pleasing to look at than pressure balance trims, and you'll find that thermostatic valves are used almost exclusively in luxury showers. However, pressure balance valves are much lower in cost (sometimes less than half a comparable thermostatic) Both of these types of valves will last a long time provided you purchase a quality brand that stands behind their product. Personally, I prefer thermostatic valves: they look better and have a better functionality.
Here are a few thermostatic trim packages I really like:










