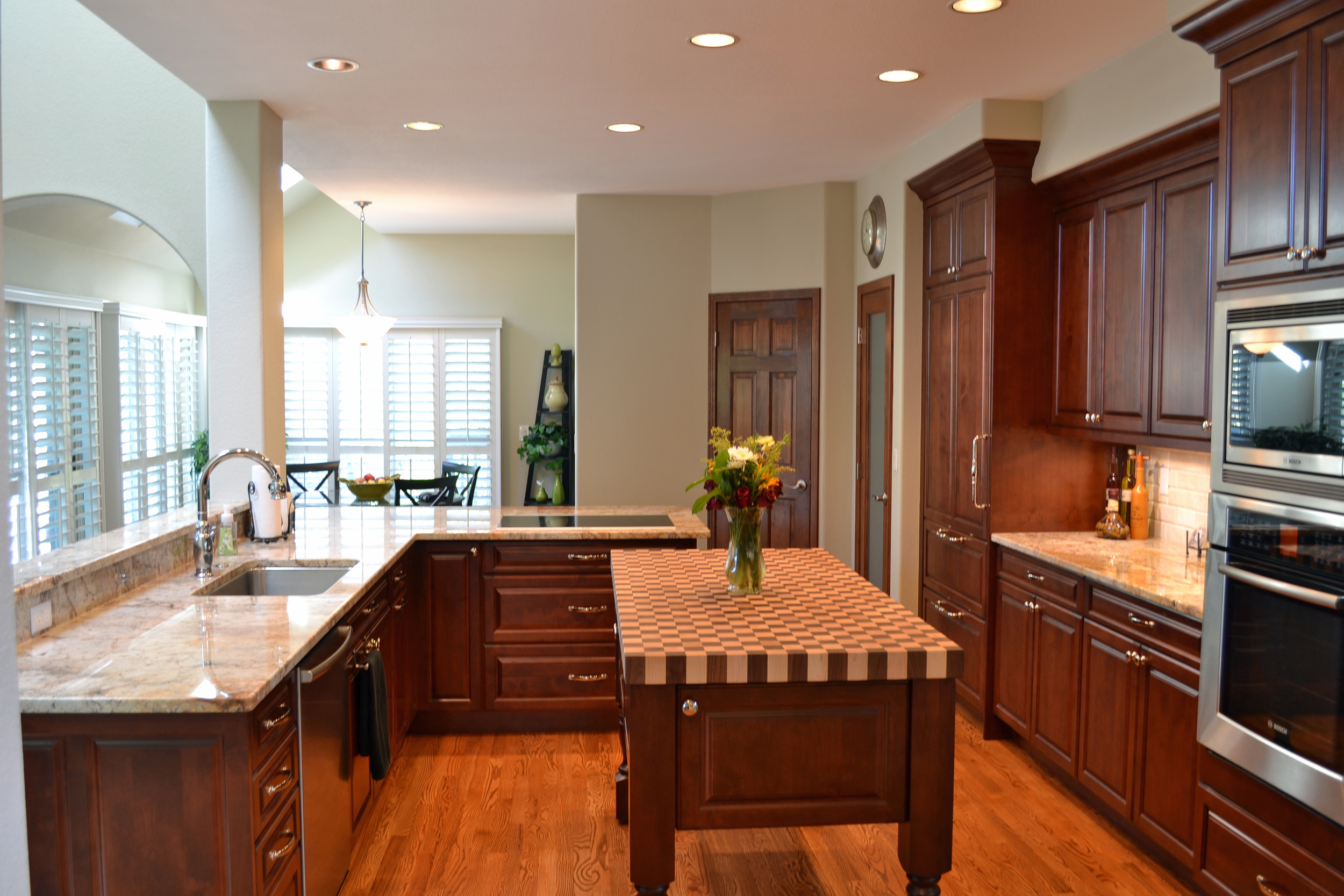 The clients, in Centennial Colorado, were interested in garnering more prep space on the countertops, updating their look, and most importantly increasing the functionality of their kitchen. It's a difficult space! With multiple openings, and only one true wall to work against, it was definitely a challenge coming up with a design that would satisfy all of their needs.
The clients, in Centennial Colorado, were interested in garnering more prep space on the countertops, updating their look, and most importantly increasing the functionality of their kitchen. It's a difficult space! With multiple openings, and only one true wall to work against, it was definitely a challenge coming up with a design that would satisfy all of their needs.
The old kitchen was white, builder grade. The induction cooktop was located on the island, and their previous peninsula, to the right of the sink was desk height and awkward. There was a serious lack of preparation space. By stealing space from a pantry and walkway into garage, we were able to add seating for 4 people comfortably, take the cooktop off of the island, and add much needed counterspace to the back wall. One of the biggest structural changes we made was removing a stand alone coat closet in the middle of the house. You can see the difference it makes in the before/after pictures below.
The backsplash tile is a 3 x 6" polished limestone that we found at Decorative Materials in the Denver Design Center. I wrote about this tile here, and it ended up being the perfect compliment to the Typhoon Bordeaux granite.
The true star of the kitchen is the 2-1/2" thick butcher block top. It's a combination of walnut and maple, end grain. This top was painstakingly created in Pennsylvania and shipped to Colorado, where it sits atop a mobile island. Yes, the island is movable. We sourced low profile casters and installed them on the bottom of each island post. The result is a space that is truly multi-functional and very friendly for two cooks.
[gallery type="rectangular" ids="627,628,629,630,626,625,622,621,623,624"]
