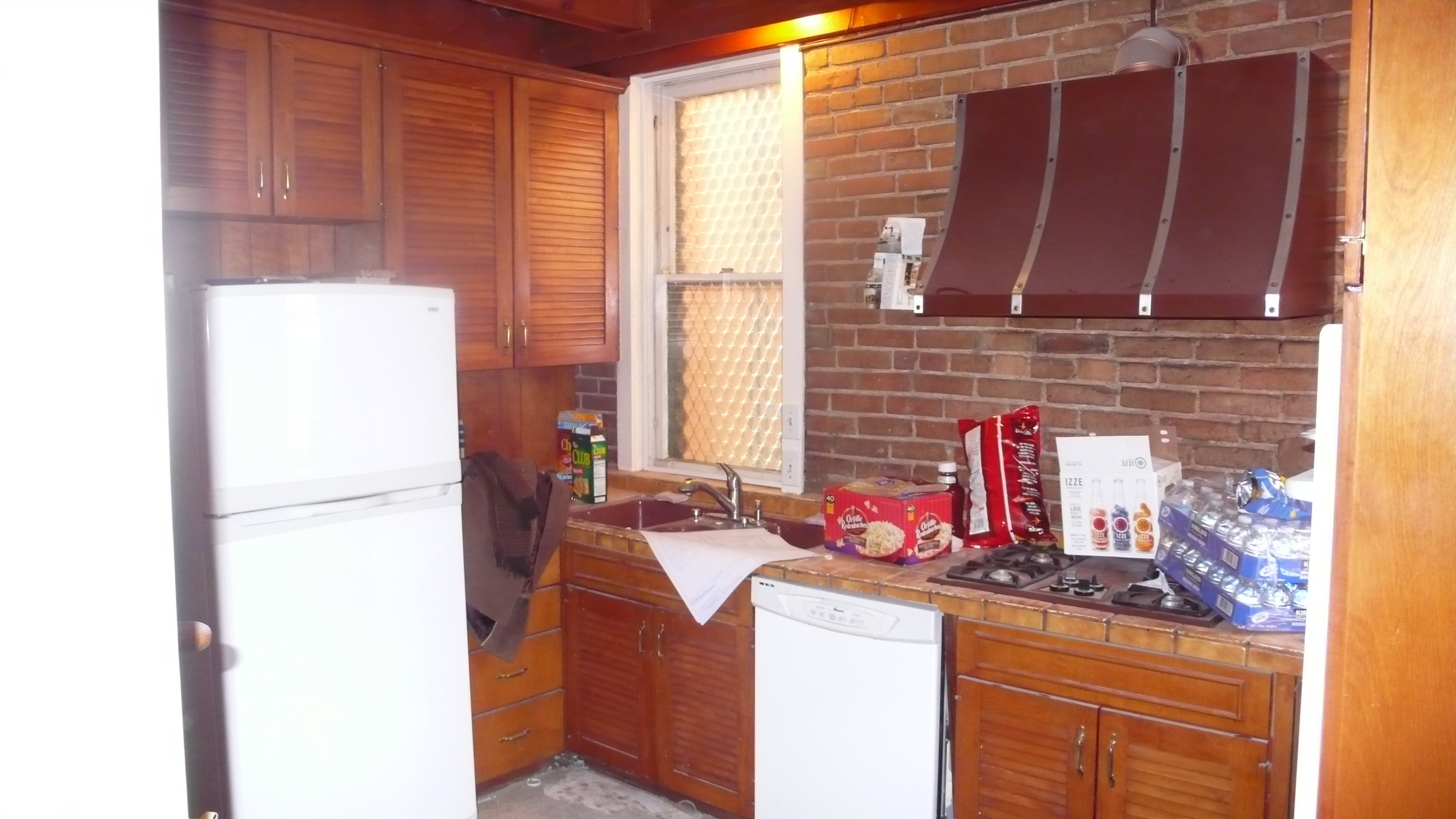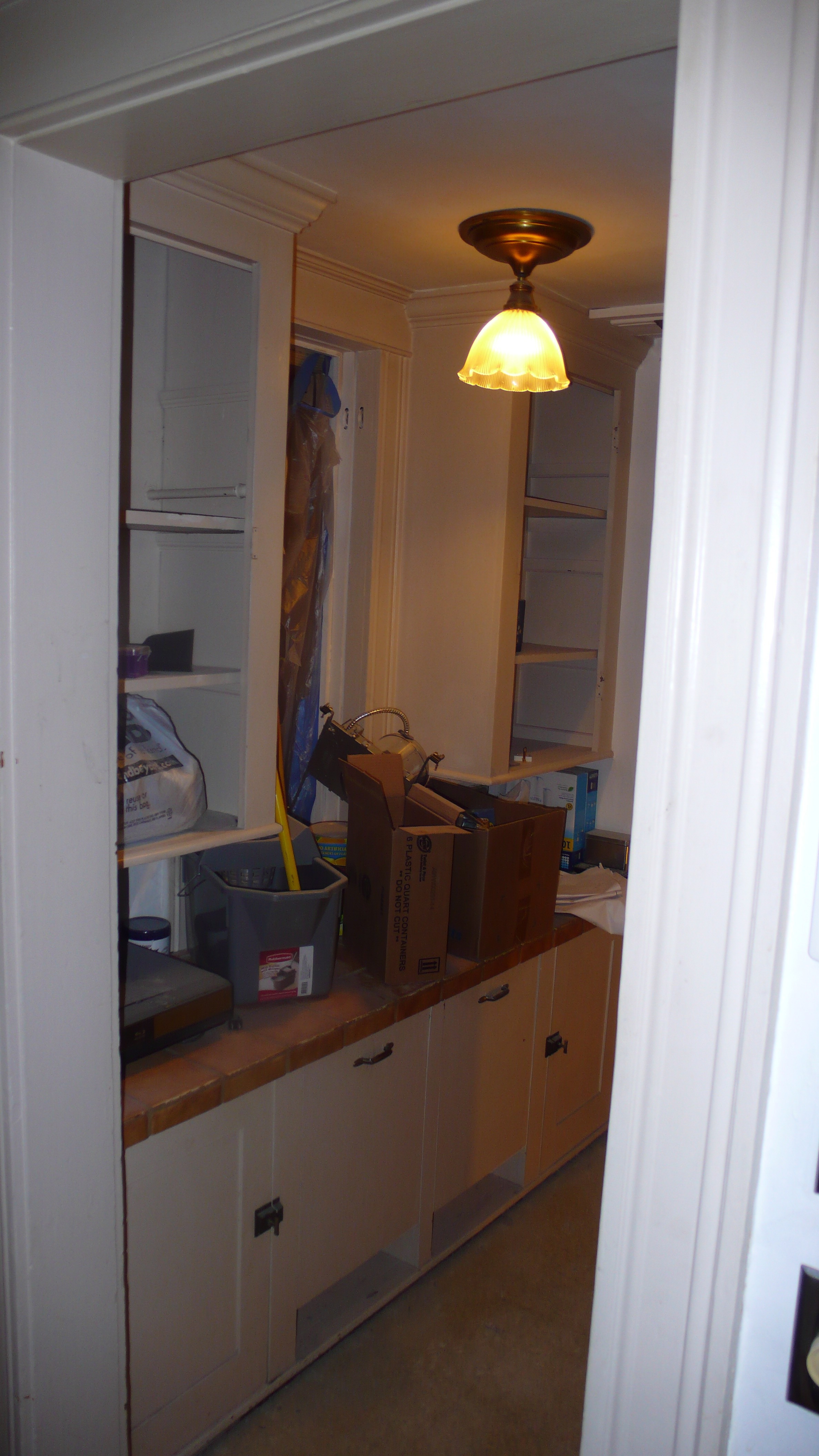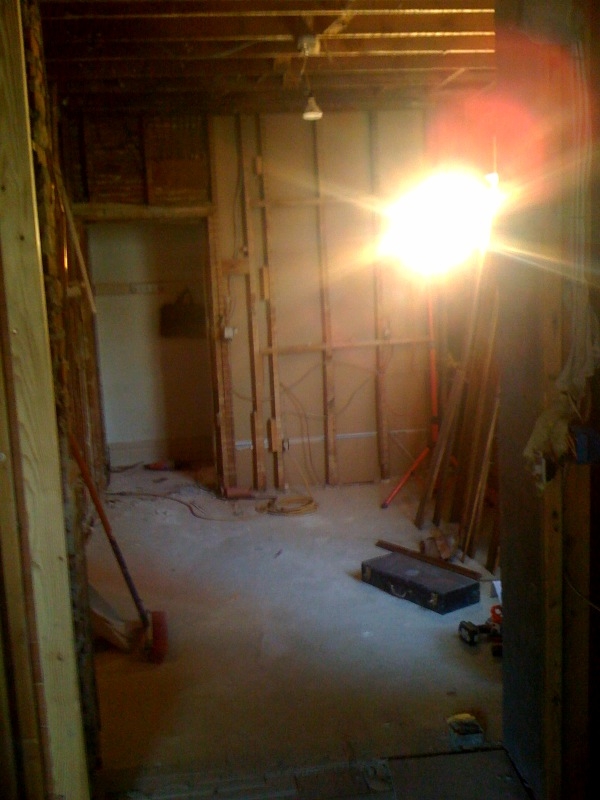A few shots from a job site in Greenwood Village. This spectacular home is built in a southern traditional style. It would feel right at home in North Carolina or Georgia. This kitchen has TONS of storage, seating for 5 and a full set of professional grade appliances that will be installed soon. Clients are hoping to get in before Christmas! [gallery columns="2" type="square" ids="845,844,843"]
Traditional Kitchen
Restoring a Denver Square...
What's a Denver Square you ask?
Well, it's a familiar type of home to us that live here in town. The Denver Square gets its roots from its shape. Basically it is 4 square rooms on the main floor and four square rooms on the second floor. The Denver Square style of architecture became popular after the Silver Crash of 1893. That semi-depression caused architects to hold back on ornamental details and make homes more accessible to those that had lost much of their wealth.
Cheesman Park is home to many of the city's most well maintained Denver Squares. The owner of this home in Cheesman Park has been working on restoring his property to it's original condition for more than a year now, and I am happy to say that work on the kitchen has officially began. We've chosen incredibly unique colors and styles for the cabinetry and gone top of the line with a Sub Zero and Wolf package of appliances. When finished, it will be truly incredible.
Our ambitious design calls for knocking down several walls and installing an 18' LVL (laminated veneer lumber) supporting beam where we once had a load supporting wall. We are opening up the main traffic thoroughfares into and out of the space and really adding some functionality to a space that desperately needed it. Our lighting plan calls for a dramatic increase in task and general lighting.
I'm also very excited because we will be reusing some of the original leaded glass panes in the new design. The entire kitchen is driven off of these lead panes. Heights and widths for the two main cabinets are driven off the of the size of the leaded glass panes, which in turn dictates our heights for the rest of the cabinetry. Very cool...
I will update with more photos as work progresses...It will certainly be a dramatic transformation from start to finish.
A couple "Before" shots:



