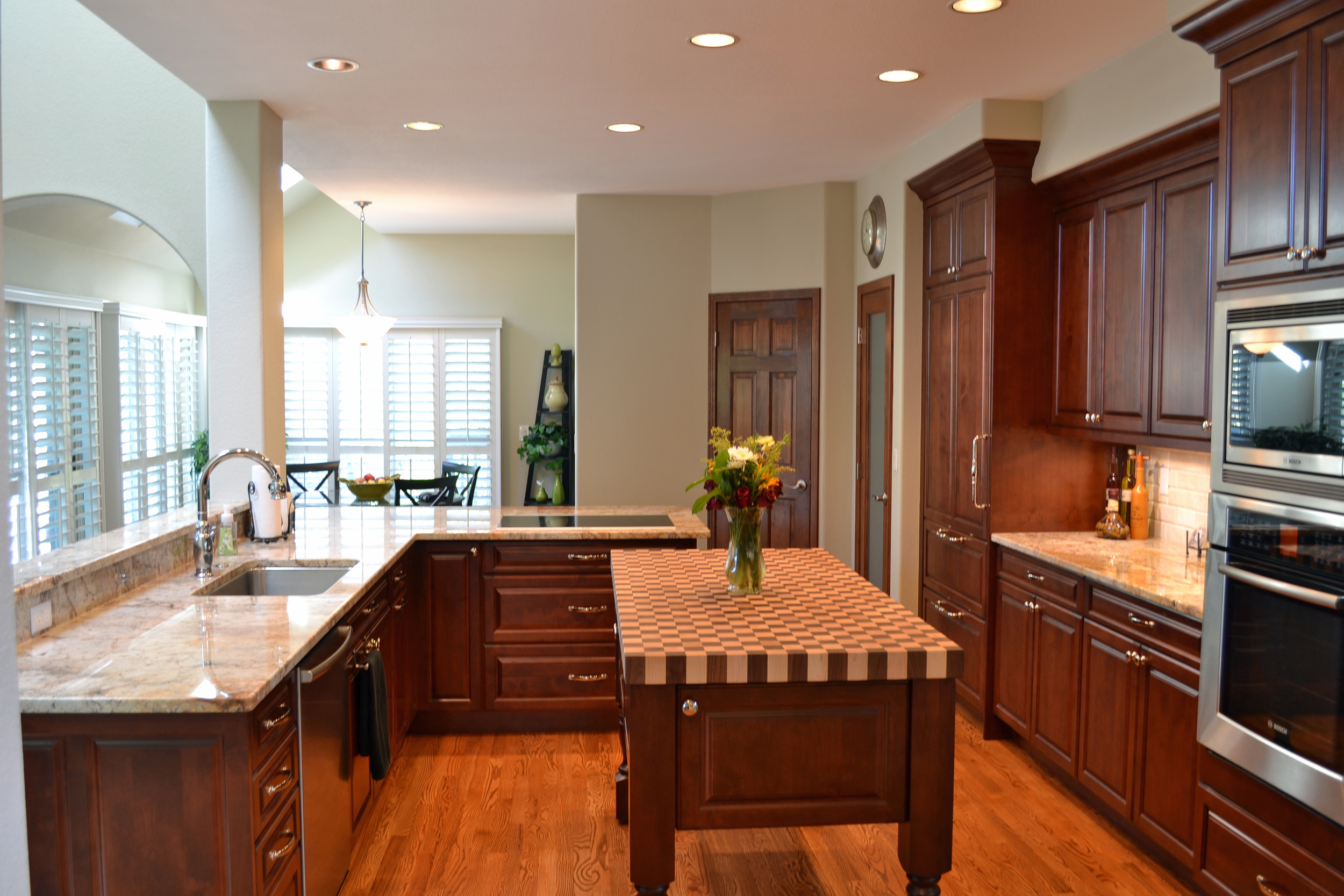Wainscot paneling is something I used to do a lot of when I lived in the Northeast. It's found in many older traditional homes, and is often replicated in remodels and new construction to achieve a warmer feel for a space and add interest to otherwise plain walls.
Wainscot comes in many different heights, styles, and variations. It can be created with a variety of materials, but wood is mostly used for the construction.

Originally, wainscotting was used in 16th century English homes to combat rising dampness. England has a very humid and damp climate, and this was one method that early builders used to fight mold and mildew that would rise up out of the ground and infiltrate the lower portions of walls in homes.
Now, it is used mainly by designers and builders to adorn the walls of upscale homes. It is traditionally painted or stained and, like I said, can come in many different variations.

Steps to Create Wainscot
1. Rip your horizontal rails to the desired width. If you are planning on a 3" exposed rail and you have a 4" baseboard, then your rails should be ripped at 7", as the rail will be applied first and the baseboard attached to it, flush to the floor. Use 3/4" thick MDF (medium density fiberboard) or paint grade plywood if you are planning on painting your wainscot. If you desire a stained wainscot, then take care to select only the best boards for your material, as the stain will accentuate any grain patterns or defects that are found in the wood.
2. Mark stud locations on wall.
3. Draw level lines at the desired heights and then nail your wainscot to the wall at the locations where you previously marked off studs.
4. Next, mark off your desired locations for vertical stiles. Nail these into place as well, and be sure to apply ample wood glue to the ends that will abut the horizontal stiles and rails.
5. After you have nailed your stiles and rails to the wall, you'll have a pretty good idea of what the end product will look like. Miter your chosen panel mold or inside profile into the panels, per your design.

6. Add your chair rail and cap mold. Here's where you can get creative. There is no set way to build wainscot. Take your time designing and drawing before you start any nailing or building. Draw the panels out on the wall to ensure that you like the size and shape of them.
7. Finally, all of the nail holes and joints will need to be filled with putty and sanded to a smooth finish.

8. Your wainscot will need to be primed first, and then painted with a minimum of two coats of paint. I recommend spraying the paint, as brush application will take a very long time, and the sprayed finish gives a very uniform even coat.











