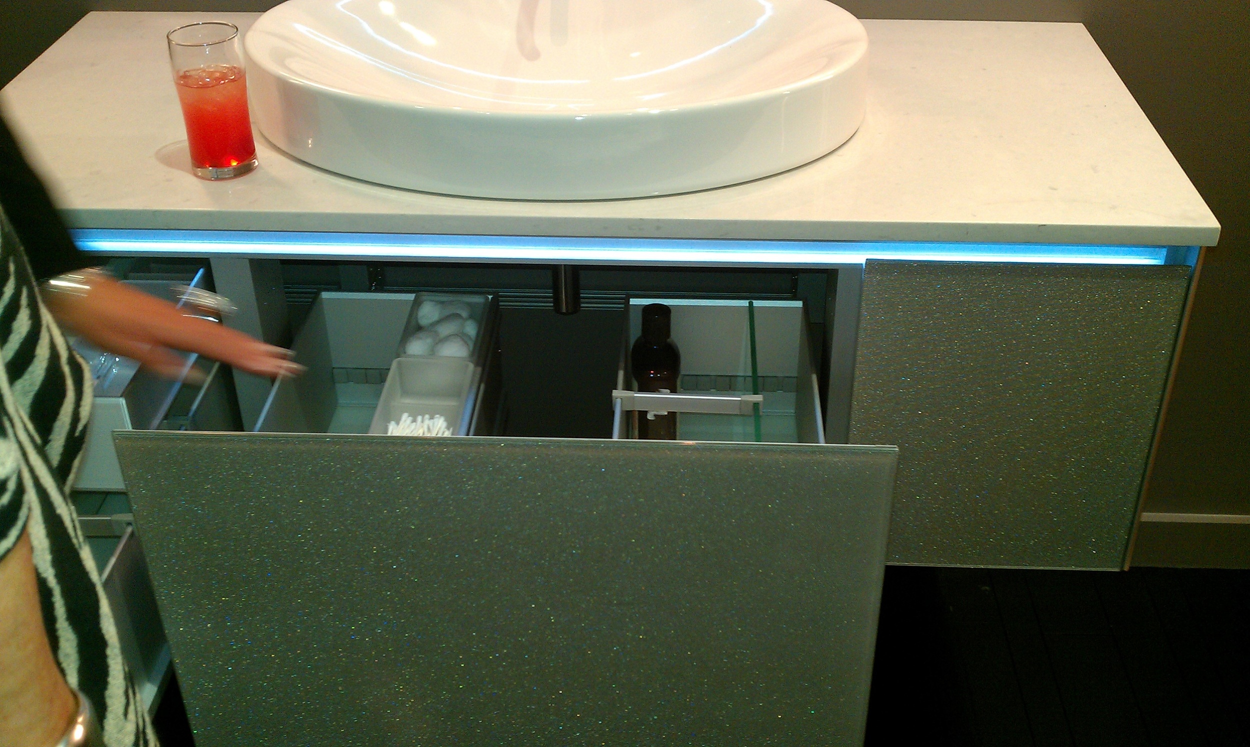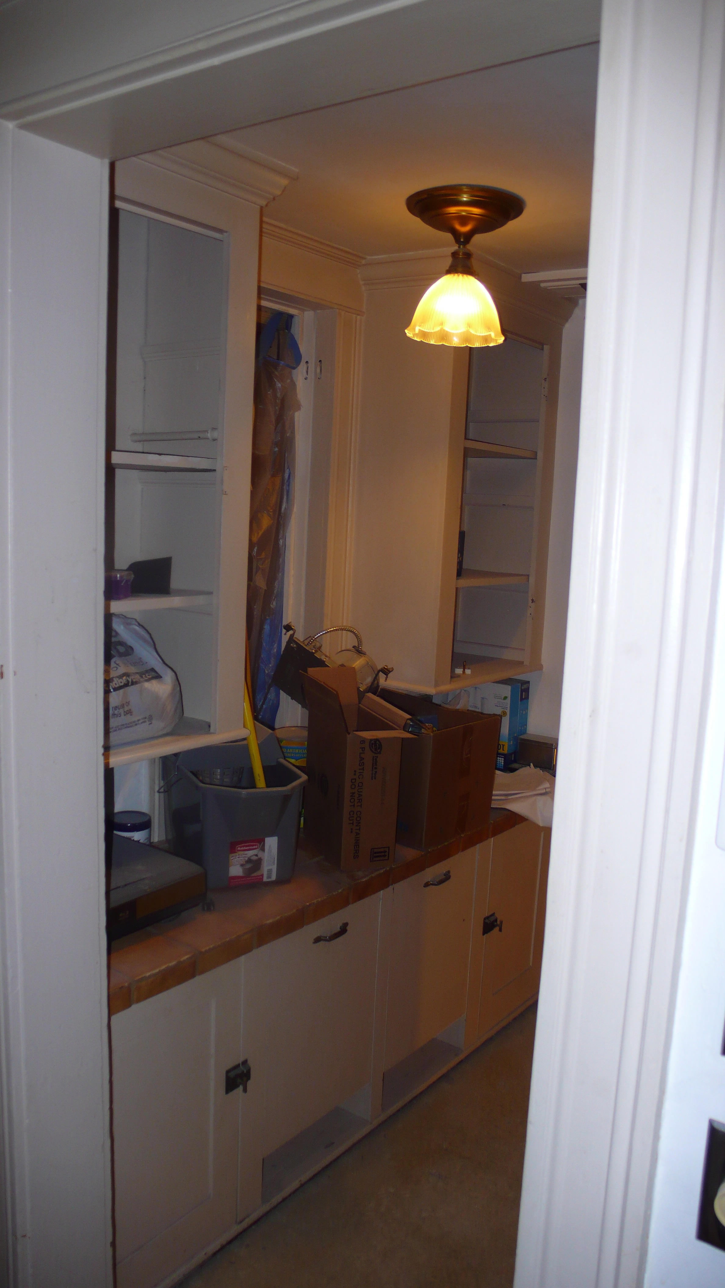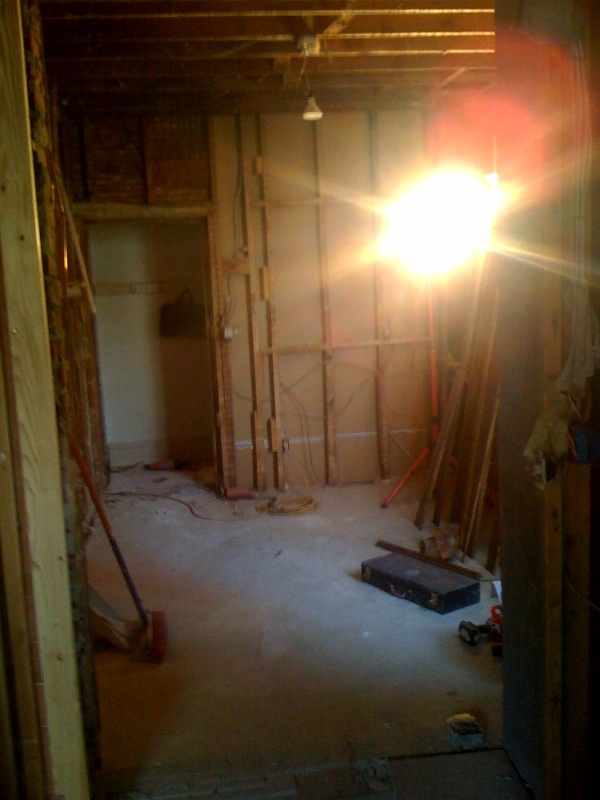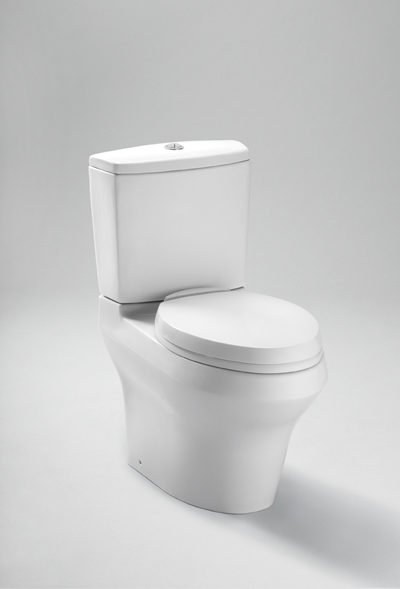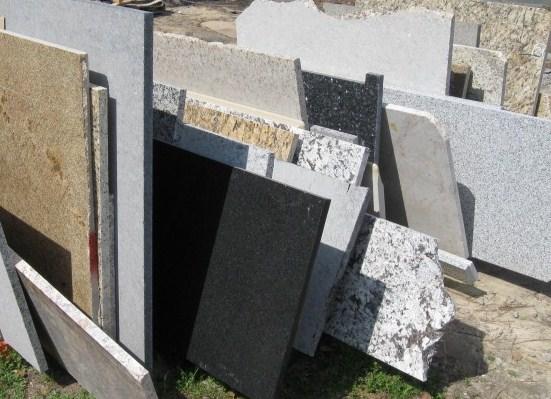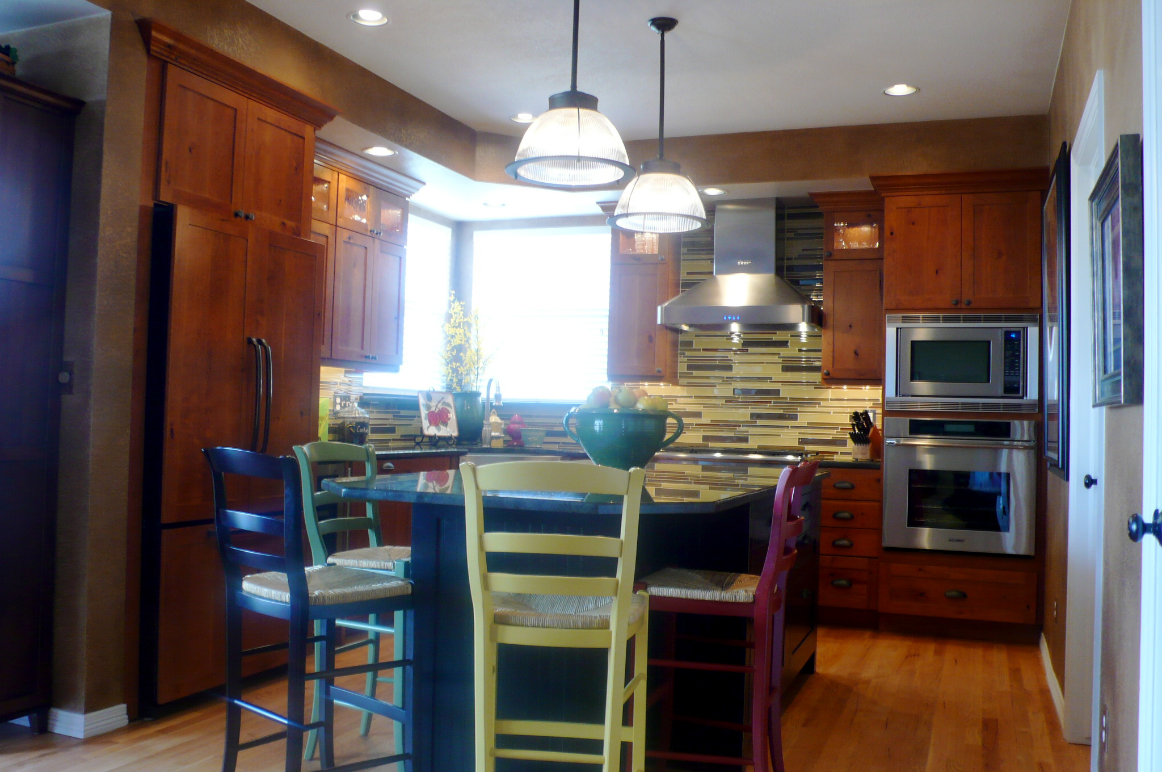Steps 1-3
Steps 4-6
We're into the last two steps of this remodel, and I've yet to mention a word about the actual construction.
How can you write an article about successfully remodeling a kitchen and not mention the construction until Step 7? The truth of the matter is that at this point in the process, everything SHOULD be set into motion. You've hired your team, ordered product, and scheduled your installs. Now is the point in the process where hiring a good team will really pay off. If you've done your homework and laid the proper foundation, now is the time to step back and let the pros do their thing.
7. CONSTRUCTION
As previously mentioned, the beginning of construction is determined by the cabinet delivery date. A normal time frame calls for construction to begin around 2-3 weeks prior to cabinet delivery. Obviously, the more dramatic the structural changes to the home, the longer lead times you'll need to account for with your schedule.
Your contractor should seal off the affected areas and lay down a protective layer on the floors to and from the entry way that will be used.
Demo is followed by flooring, plumbing and electrical. Your kitchen designer should have reviewed all outlet and switch locations, specified electrical and plumbing requirements, and laid out your ceiling and task lighting. Your kitchen designer should be on site before and during any major events in the construction process to hash out any details and work around any issues that may arise on the job site. As I said before, your designer acts as your "agent" throughout the process. This is the point in the process where you'll wonder how people do a remodel without a designer.
After the floors are laid, rough plumbing and electrical is complete, and your drywall is hung, taped, and dry, you're ready for cabinet installation.
TIP: At this point, all of your finishing products should be on site. Appliances, tile, cabinetry, sinks, faucets, lighting and any other adornments which will finish the kitchen should be sitting peacefully in your garage.
Your base cabinets will generally take anywhere from 3-6 days to set in place permanently. Granted, for jumbo kitchens, or kitchens with intricate details and mouldings, this may take longer. But generally speaking, one week is standard.
Your countertops should be templated as soon as the base cabinets are set. Again, this responsibility lies with your professionals, most likely your designer.
Wall cabinets and appliance housings usually take another week. Your contractor will schedule his electrician to coincide with the appliance installer, making for a seamless day of install on the appliances.
Once cabinets and appliances are set in place, you counters will be installed. This takes one day.
What you'll notice during the construction process is that in the beginning, it will seem like things are dragging along. You won't see major differences in the space visually during the first week or two. It's not until the cabinets, appliances, and counters are set that you'll begin to walk in and say "WOW!".
On large ticket remodels and complicated projects, it is a good idea to meet with your team at the beginning of each week. The progress meetings are invaluable as a communication tool. Contractor, designer, and client will exchange progress, set goals for the upcoming week, and talk about any issues that have arisen and possible solutions. It is vital to everyone's happiness and stress levels that these meetings take place on a regularly scheduled basis.
An average kitchen remodel will entail workers in your home for 6-8 weeks.
As a homeowner, the most important thing to remember during the construction process is to stay calm, collected, and patient. Keep your communication lines open. NEVER assume anything. Your kitchen designer (if they are any good) will talk to you on a daily basis to keep you updated on progress and discuss any concerns you may have. Rely on your professionals and realize that almost no kitchen remodel goes perfect from start to finish. You're going to encounter issues. How you handle these issues will be the difference between nightmare and dream projects.
8. WRAP IT UP AND ENJOY!
You've made it this far. Your kitchen is functional and you're only seeing the occasional worker in your house now. This is the home stretch.
Now, its time to create your punchlist. The punchlist is actually a document that, once complete, will effectively complete your contract and hold you liable for any outstanding balance you owe to your contractor or designer.
Walk through your new kitchen. Test every appliance. Pull out every drawer and open every door. Check for knicks or scratches on the cabinetry. I suggest that my clients walk around with a post it pad, a standard pad of paper, and a pen. Write down everything that is not exactly right. Put a post it note on all areas where paint needs to be touched up.
You will submit this punchlist to your designer/contractor. A day or two later, you should have a "service technician" in your home, fixing all the little items that you defined in your punchlist.
Confirm that these items are complete and sign off on the job being complete. AND YOU'RE DONE!
In Summary:
A kitchen remodel is a very significant change in your home. It will disrupt your life for six months. In my opinion, the most important factor in a success vs. a failure is communication. You must voice your wants, needs, and desires to your professional team. Keeping this line of communication open is vital to achieving the vision that you first had in mind when the process began.
I hope that this article has been informative. Happy remodeling!







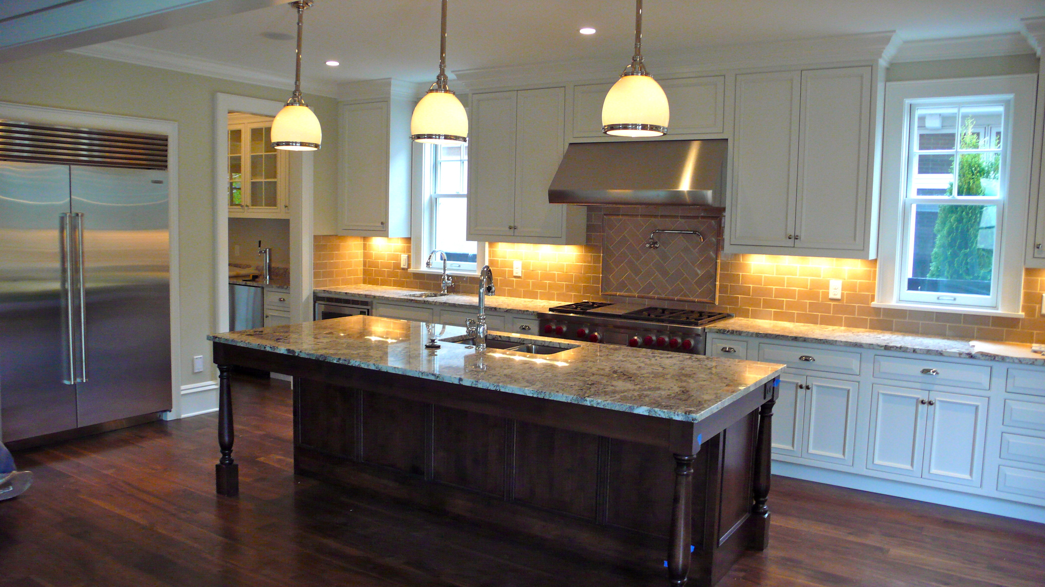
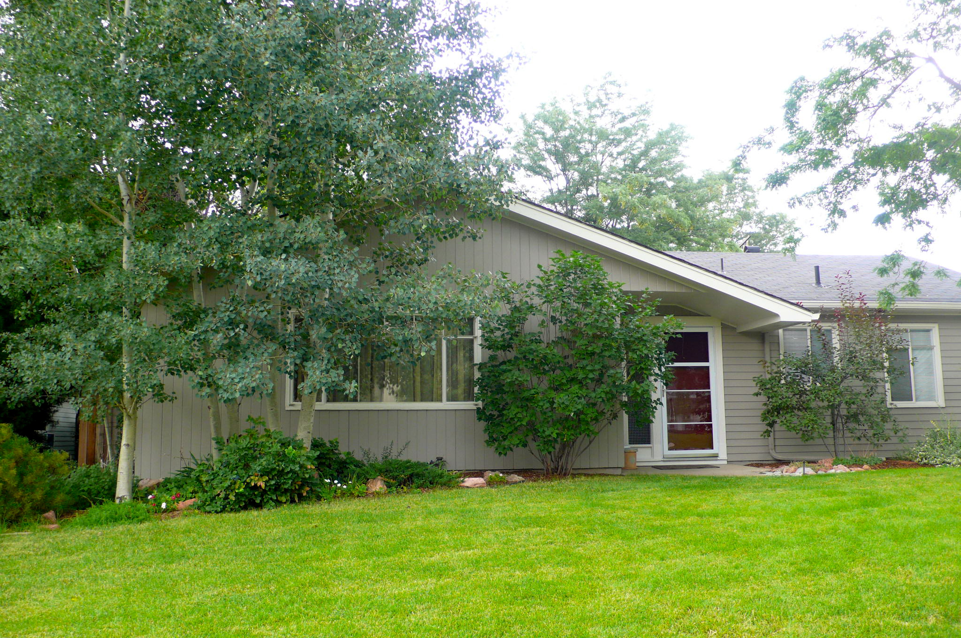
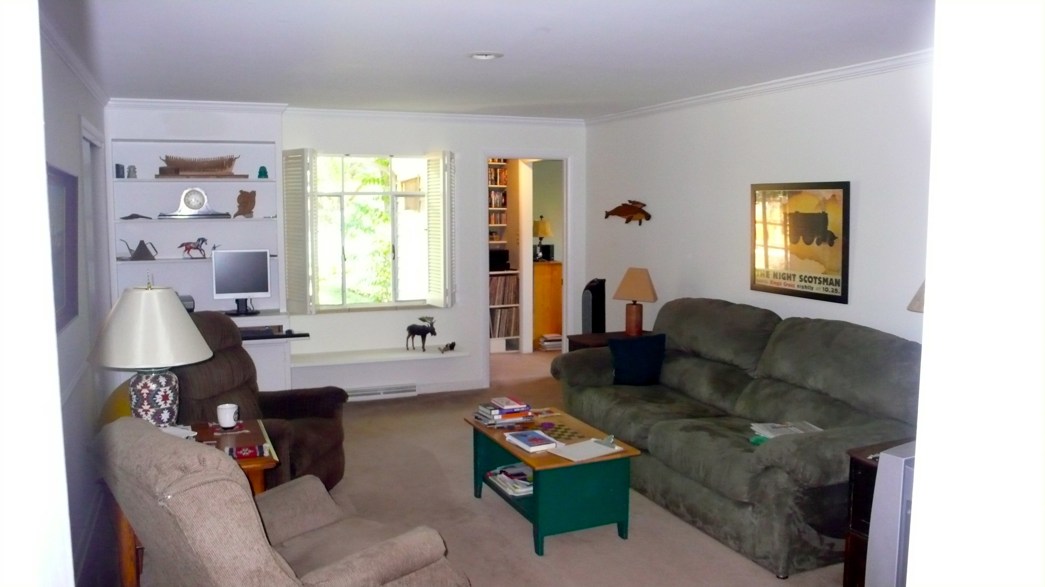
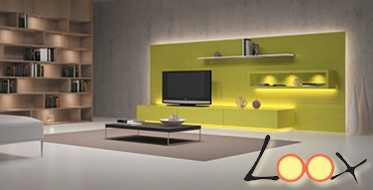
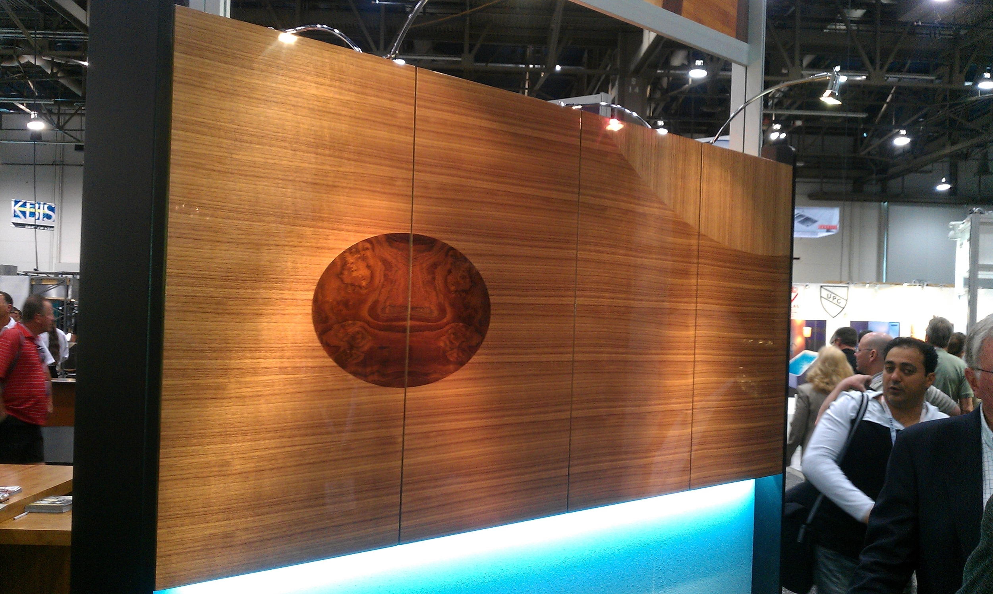
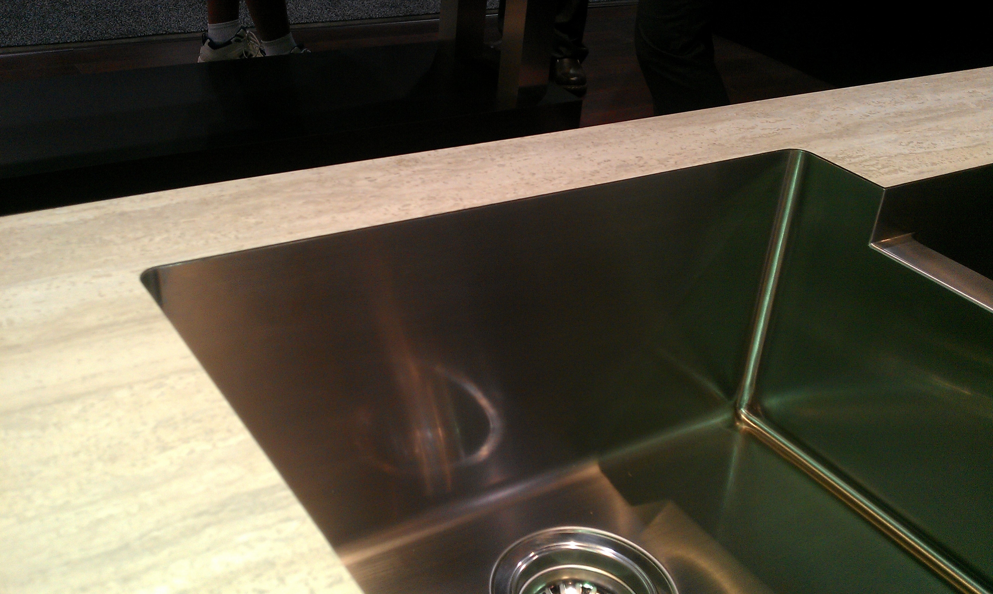
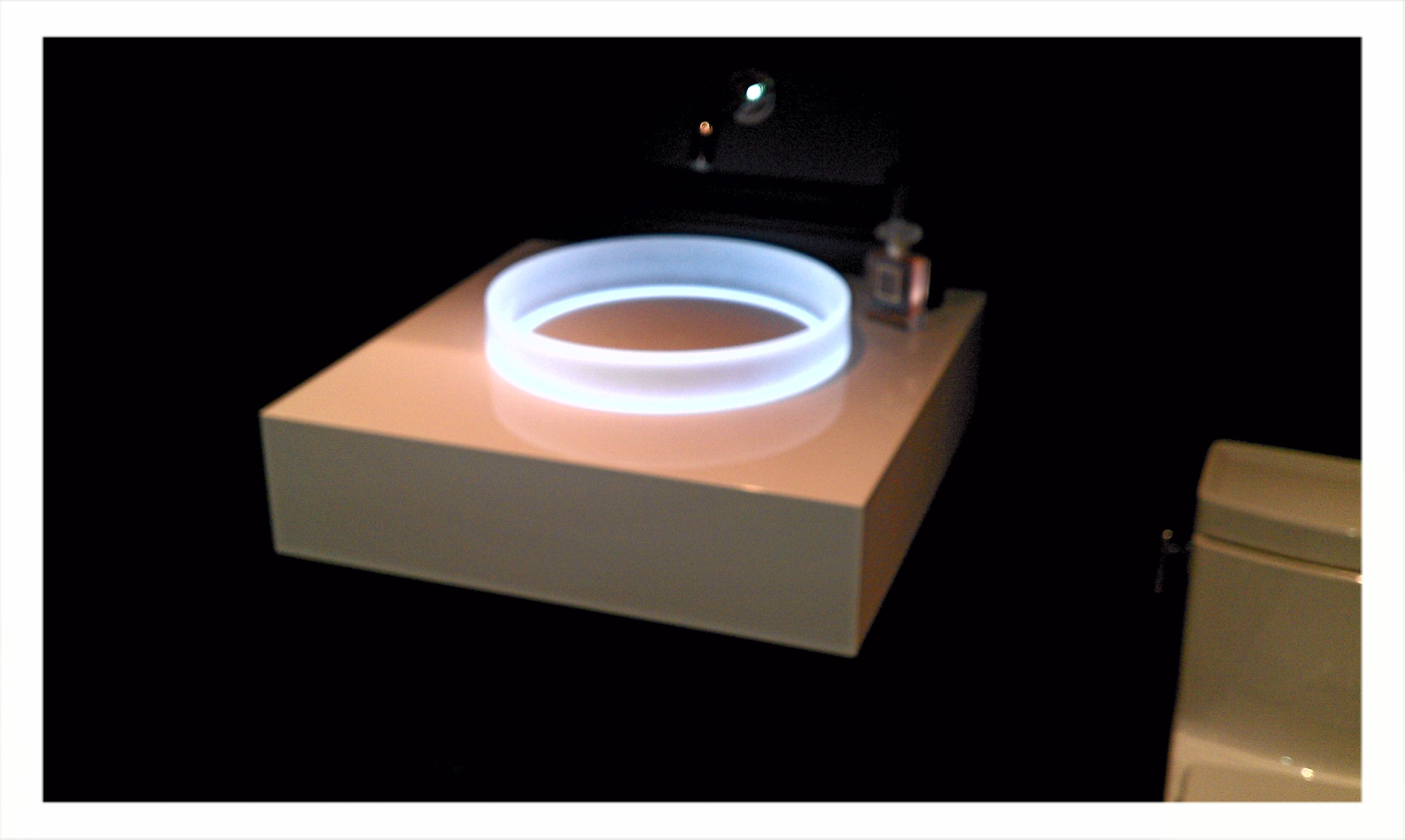
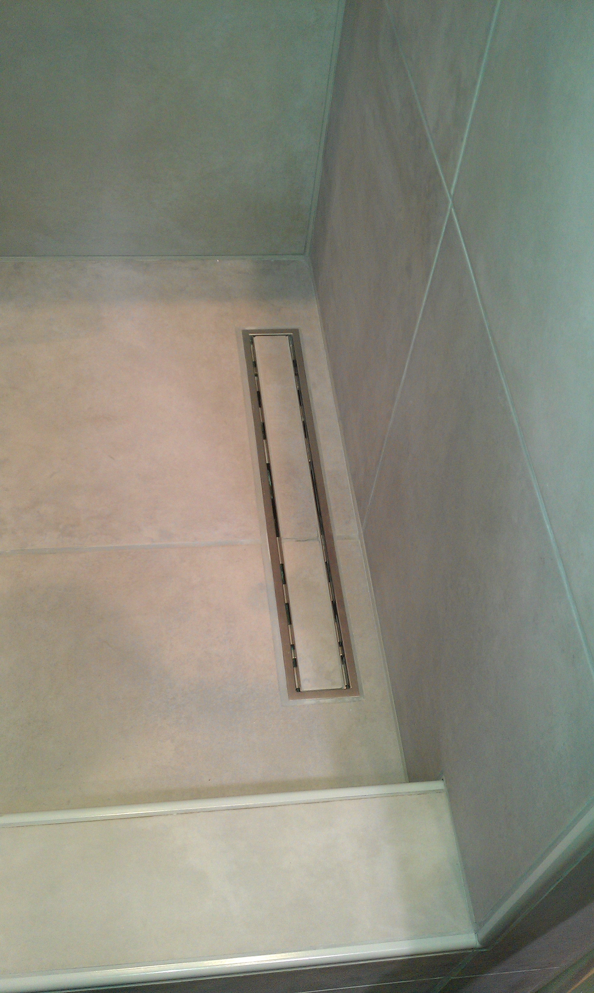
 First off, I apologize for the formatting. This is my first post via a mobile device. We'll see how it turns out.
First off, I apologize for the formatting. This is my first post via a mobile device. We'll see how it turns out.

