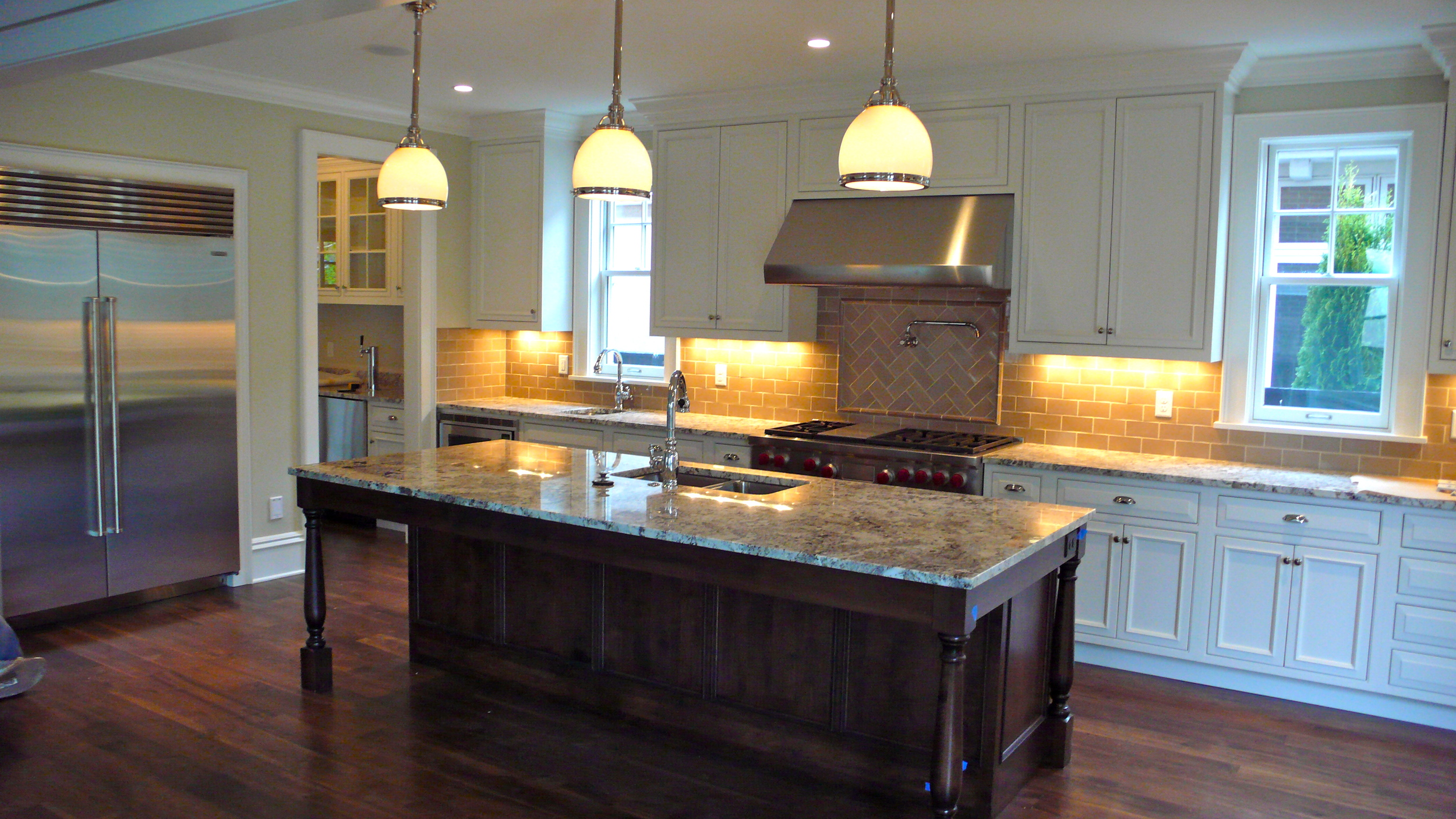Just as a couple of projects are coming to a close, a few are starting to begin... A kitchen remodel in Centennial is just about complete. We've got a few finishing touches, including a 2-1/2" thick walnut and maple checkerboard butcher block top, that still need to be installed, but the kitchen is fully functional at this point. The general contractor has done a fantastic job keeping to schedule, and we expect to be out of there before the end of the month.
A seperate kitchen remodel in Cherry Creek is just now beginning to take shape. The granite and appliances are installed. Hardware is going on soon, and the final steps to completion are just a few weeks away. I can't wait to photograph the finished kitchen, completely staged - the transformation is amazing.
On to the new...more specifically new construction. The Flats, in Cherry Creek North, a multi unit luxury loft development, is just about ready for kitchen and bath installation. The framing, plumbing, and electrical is complete. Flooring and drywall will be added in the next few weeks and then the real fun begins when we start to organize and manage the installation of six custom kitchens, six master bathrooms, six guest bathrooms, laundry rooms, butler's pantries - all simultaneously!
Another new construction project delivers next week. One of the area's most respected builders is nearing installation phase on a new custom build in the Observatory Park neighborhood of Denver. I have been collaborating with the client and builder since JULY of 2011 on this project and I'm so excited to finally see it come to fruition.
Last but not least is a gorgeous bungalow remodel in the Wash Park neighborhood of Denver - also delivering next week. Talented designer Megan Kane, of M Street Denver, referred me to the homeowners to help them design and space plan the kitchen, bar, and bathrooms and specify the best cabinetry for their project. Of course, I'll keep you posted with pictures of the project throughout the install.
Sorry, no pictures today! Don't worry, I'll get some installation shots up soon.

