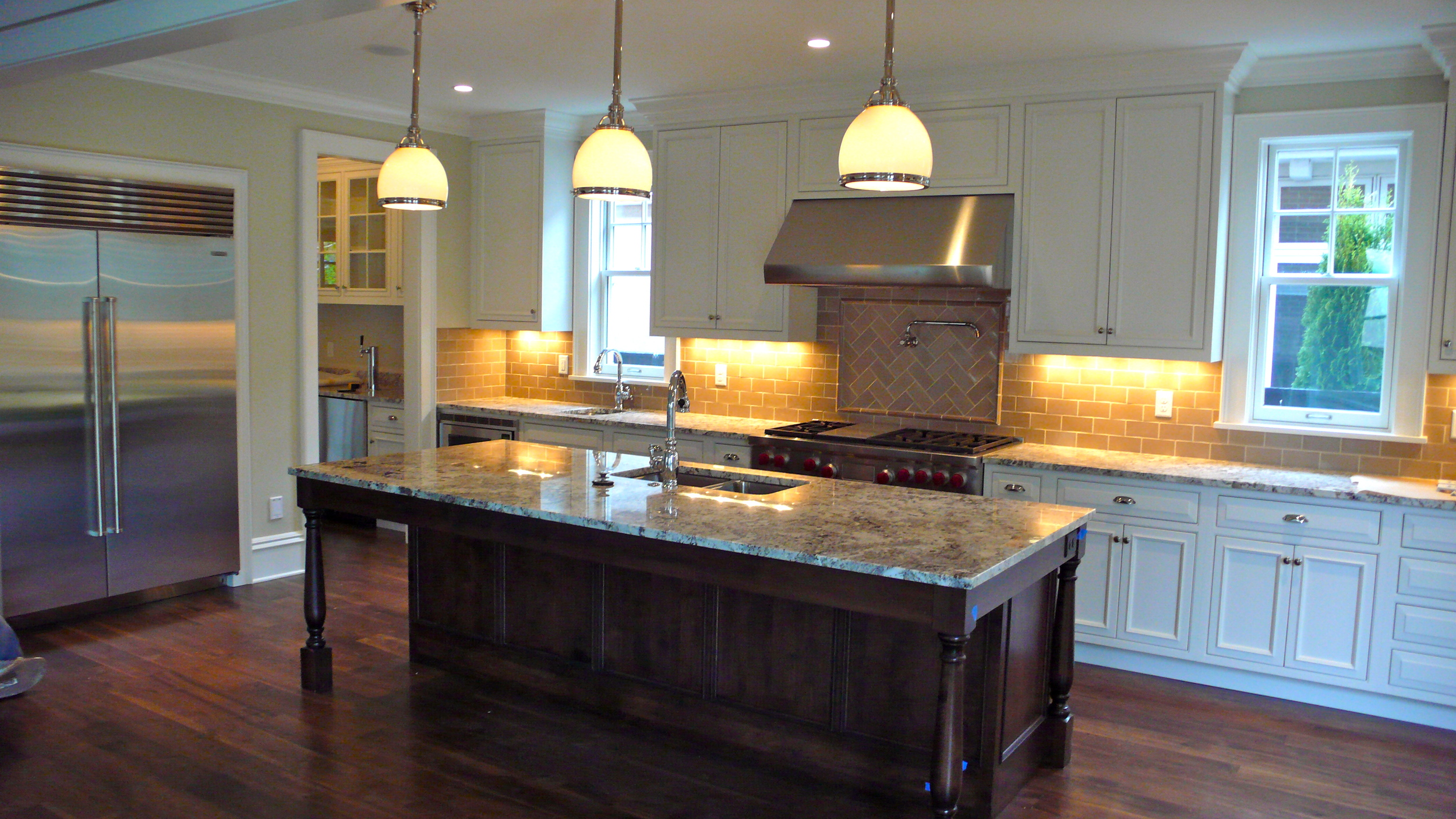 This project recently completed in the East Washington Park neighborhood of Denver. The home was conceived and constructed by one of Denver's most highly regarded build/design firms. Attention to detail is apparent throughout the home and the overall affect is sophisticated and comfortable.
This project recently completed in the East Washington Park neighborhood of Denver. The home was conceived and constructed by one of Denver's most highly regarded build/design firms. Attention to detail is apparent throughout the home and the overall affect is sophisticated and comfortable.
I'm not sure what label our design/build firm would give to this design, but I think of it as a classic kitchen. Off white cabinetry on the perimeter is contrasted with a dark stain and glaze on the island. This type of color combination has become quite popular in newer homes and recent remodels. The cabinetry is all inset and features an applied moulding and raised drawer heads.
The addition of a prep sink under the left hand side window makes this kitchen very user friendly for a two cook family. The main sink is on the island, centrally located in the kitchen. There is generous seating for 4 or 5 at the island, and the Butler's Pantry is a great place for staging food and provides a lot of additional storage.
The flooring provides a really nice contrast to the cabinets and granite. It is rustic walnut wide plank. The granite is called Alaskan White I believe. Greenfield Cabinetry (Indianapolis, IN) is the cabinet shop I used to provide the inset cabinetry.
[gallery columns="4"]
